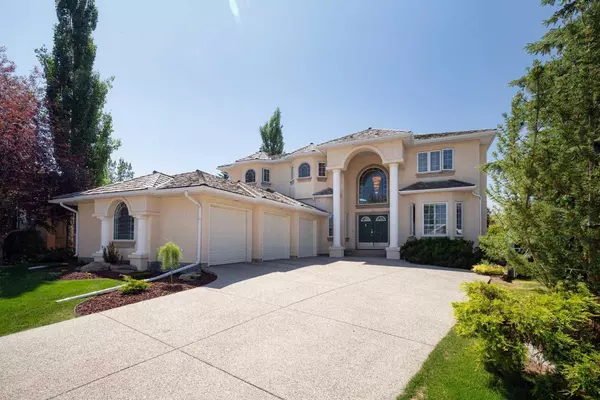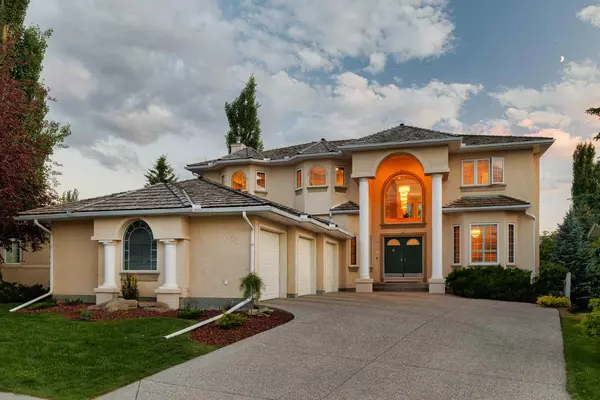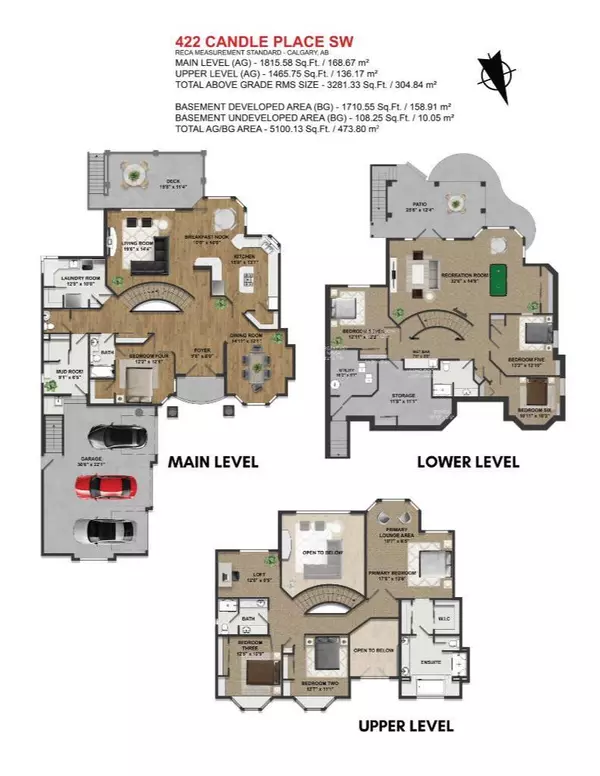For more information regarding the value of a property, please contact us for a free consultation.
422 Candle PL SW Calgary, AB T2W 3B3
Want to know what your home might be worth? Contact us for a FREE valuation!

Our team is ready to help you sell your home for the highest possible price ASAP
Key Details
Sold Price $1,300,000
Property Type Single Family Home
Sub Type Detached
Listing Status Sold
Purchase Type For Sale
Square Footage 3,281 sqft
Price per Sqft $396
Subdivision Canyon Meadows
MLS® Listing ID A2150239
Sold Date 10/26/24
Style 2 Storey
Bedrooms 7
Full Baths 4
Half Baths 1
Originating Board Calgary
Year Built 1997
Annual Tax Amount $7,459
Tax Year 2024
Lot Size 8,944 Sqft
Acres 0.21
Property Description
Discover prestigious Canyon Creek Estates, where this exceptional home offers breathtaking mountain views and easy access to Fish Creek Provincial Park and the Canyon Meadows Golf Club. Nestled on a large southwest-facing pie-shaped lot in a serene cul-de-sac, this immaculately maintained residence features over 5,000 sq ft of exceptionally designed living space and professionally landscaped grounds. The grand entrance is marked by a stunning chandelier visible through the expansive arched transom window above the front door. The foyer seamlessly flows through to the Great Room and showcases a magnificent winding open-riser staircase. This space boasts 19' ceilings and a striking two-storey gas fireplace and includes a massive arched window flooding the entire area with natural light. The large formal dining room is conveniently located next to the spacious kitchen, which features custom cabinetry, granite countertops, high-end appliances, a kitchen island with gas cooktop, a walk-in pantry, and a cozy breakfast nook. From here, step out onto a large, low-maintenance deck overlooking the private, park-like SW facing backyard. The main floor also includes a rare and spacious bedroom with its own private 4-piece accessible bathroom and walk-in closet, ideal for multi-generational living or those with mobility needs. The thoughtfully designed laundry room offers a built-in ironing board, ample counter space, a built-in hobby desk, and a laundry chute that drops into a four-compartment closet for easy sorting. Upstairs, the luxurious primary suite provides a tranquil sitting area, his-and-hers closets, and a spa-like ensuite with dual sinks, a glass-enclosed steam shower, and a two-person soaker tub. A catwalk separates the primary bedroom from two additional bedrooms, each featuring built-in desks, custom shelving, and arched windows. A sunlit loft/library area with mountain views offers an ideal office space. Another uniquely designed 4-piece bathroom with two separate counters/sinks and an enclosed shower/WC completes this level. The triple-car garage includes a wash basin with hot and cold water and a separate entrance from the garage down to the fully finished, bright walk-out basement with 9' ceilings. This lower level includes three additional bedrooms/offices, a 4-piece bathroom, zoned in-slab heating, a family room, a full-service wet bar and a HUGE storage room. Beyond its exquisite design and impressive curb appeal, this home offers convenient access to Stoney and Deerfoot Trails, top-rated schools, and all amenities. This remarkable property is truly in a class of its own.
Location
Province AB
County Calgary
Area Cal Zone S
Zoning R-C1
Direction NE
Rooms
Other Rooms 1
Basement Finished, See Remarks, Walk-Out To Grade
Interior
Interior Features Breakfast Bar, Built-in Features, Double Vanity, French Door, Granite Counters, High Ceilings, Kitchen Island, Pantry, Soaking Tub, Walk-In Closet(s), Wet Bar
Heating Forced Air
Cooling None
Flooring Carpet, Hardwood, Tile
Fireplaces Number 1
Fireplaces Type Gas
Appliance Dishwasher, Dryer, Garage Control(s), Garburator, Gas Cooktop, Humidifier, Instant Hot Water, Microwave, Oven, Range Hood, Refrigerator, Washer, Water Softener, Window Coverings
Laundry Main Level, Sink
Exterior
Parking Features Triple Garage Attached
Garage Spaces 3.0
Garage Description Triple Garage Attached
Fence Fenced
Community Features Park, Playground, Schools Nearby, Shopping Nearby, Sidewalks, Street Lights
Roof Type Cedar Shake
Accessibility Accessible Bedroom, Accessible Full Bath
Porch Deck, Patio
Lot Frontage 43.97
Total Parking Spaces 6
Building
Lot Description Back Yard, Cul-De-Sac, Front Yard, Lawn, Landscaped, Underground Sprinklers, Treed
Foundation Poured Concrete
Architectural Style 2 Storey
Level or Stories Two
Structure Type Stucco,Wood Frame
Others
Restrictions Restrictive Covenant,Utility Right Of Way
Ownership Private
Read Less




