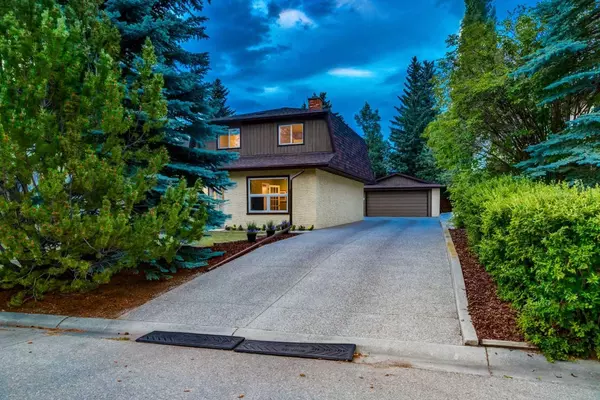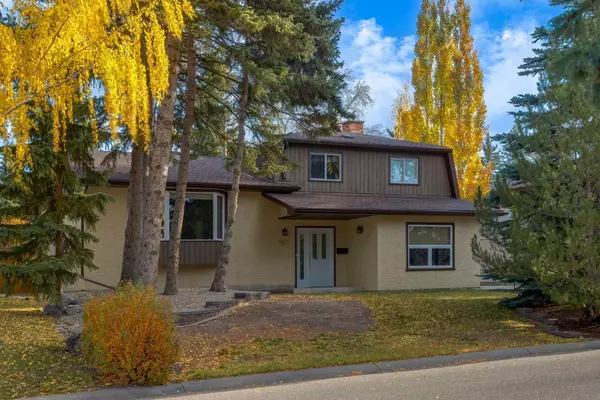For more information regarding the value of a property, please contact us for a free consultation.
5871 Dalridge HL NW Calgary, AB T3A 1M1
Want to know what your home might be worth? Contact us for a FREE valuation!

Our team is ready to help you sell your home for the highest possible price ASAP
Key Details
Sold Price $803,000
Property Type Single Family Home
Sub Type Detached
Listing Status Sold
Purchase Type For Sale
Square Footage 2,004 sqft
Price per Sqft $400
Subdivision Dalhousie
MLS® Listing ID A2162788
Sold Date 10/26/24
Style 4 Level Split
Bedrooms 4
Full Baths 2
Half Baths 1
Originating Board Calgary
Year Built 1970
Annual Tax Amount $4,546
Tax Year 2024
Lot Size 8,395 Sqft
Acres 0.19
Property Description
Welcome to your private retreat in the desirable Dalhousie community! Situated on a massive 8,395 sq ft lot, this 4-level split home offers over 2200 sq ft of beautifully developed living space, complete with 4 bedrooms, 2.5 bathrooms, and a double detached garage. The expansive yard is a haven for those who value privacy, surrounded by mature trees and lush vegetation that create a peaceful, park-like setting. Recent exterior updates include freshly painted stucco in 2021, new fencing and flowerbed landscaping in the backyard in 2022, and an updated exposed aggregate driveway that adds both charm and durability to the curb appeal.
Step inside and discover a layout that blends comfort with thoughtful design. The main-level walk-out features a spacious family room centered around a beautifully renovated gas fireplace, perfect for cozy evenings. This level also offers a guest bedroom, a convenient half bath, and a laundry room. Just a short flight up, the open and airy upper level showcases an expansive living room and a dining area that seats 10+ guests, with direct access to the patio and BBQ area—ideal for effortless indoor-outdoor entertaining. The charming kitchen, overlooking the lush backyard, adds to the home's inviting atmosphere. Another quick flight of stairs leads to the private master retreat with an attached full bath, two additional guest or kids' bedrooms, and a second full bathroom, making this home as functional as it is elegant.
With recent updates over the years including a brand-new hot water tank (2024), fully re-insulated attics with upgraded venting, updated aluminum soffits and low-e windows, this home is move-in ready and energy-efficient. The combination of thoughtful improvements and a low-maintenance exterior ensures peace of mind, allowing you to enjoy the beautiful surroundings and seamless indoor-outdoor living to the fullest.
Located in the heart of Dalhousie, you'll be within walking distance to top-rated schools, parks, and shopping. Dalhousie Station provides convenient access to groceries and dining, while the Dalhousie LRT station makes commuting downtown (just 15 minutes away) a breeze. Whether you're looking for a quiet family-friendly neighborhood or proximity to Calgary's vibrant city life, this home offers the best of both worlds. Don't miss the chance to make it yours!
Location
Province AB
County Calgary
Area Cal Zone Nw
Zoning R-C1
Direction SW
Rooms
Other Rooms 1
Basement Full, Partially Finished
Interior
Interior Features Built-in Features, Closet Organizers, Pantry
Heating Forced Air, Natural Gas
Cooling None
Flooring Carpet, Hardwood, Tile
Fireplaces Number 1
Fireplaces Type Gas
Appliance Dishwasher, Dryer, Range Hood, Refrigerator, Stove(s), Washer, Window Coverings
Laundry Main Level
Exterior
Parking Features Double Garage Detached
Garage Spaces 2.0
Garage Description Double Garage Detached
Fence Fenced
Community Features Park, Playground, Schools Nearby, Shopping Nearby, Sidewalks, Street Lights
Roof Type Asphalt Shingle
Porch Deck, Patio
Lot Frontage 58.01
Total Parking Spaces 2
Building
Lot Description Landscaped, Level, Rectangular Lot
Foundation Poured Concrete
Architectural Style 4 Level Split
Level or Stories 4 Level Split
Structure Type Stucco,Wood Frame
Others
Restrictions Utility Right Of Way
Tax ID 94977126
Ownership Private
Read Less




