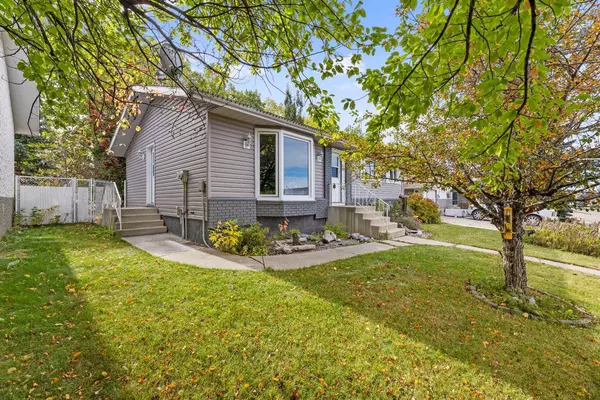For more information regarding the value of a property, please contact us for a free consultation.
5309 Silverthorn RD Olds, AB T4H 1E3
Want to know what your home might be worth? Contact us for a FREE valuation!

Our team is ready to help you sell your home for the highest possible price ASAP
Key Details
Sold Price $399,900
Property Type Single Family Home
Sub Type Detached
Listing Status Sold
Purchase Type For Sale
Square Footage 1,040 sqft
Price per Sqft $384
MLS® Listing ID A2170523
Sold Date 10/26/24
Style Bungalow
Bedrooms 3
Full Baths 2
Originating Board Calgary
Year Built 1981
Annual Tax Amount $2,759
Tax Year 2024
Lot Size 5,500 Sqft
Acres 0.13
Property Description
Plan to fall in LOVE with this FANTASTIC BUNGALOW! As you enter into the generous entrance you are sure to feel the welcoming warmth of this open floor plan that is tastefully decorated in warm contemporary tones that will be found throughout the home. The beautiful bay window is the focal point of the living room and an ideal place for the plants or maybe the fur babies. Living room, kitchen and dining area are adjoining and make gathering a breeze. The kitchen has seen a wonderful transformation in the past years and boasts numerous pots and pans drawers, corner pantry, eating bar and plenty of cabinets and counter space. Primary bedroom has a walk-in closet and room for the king size bed. Another bedroom and 4 pce bathroom with double sinks completes this level. The lower level is the perfect space to settle in with the cozy wood fireplace and large family room with a nice nook that is perfect flex space to fit whatever suits your needs. If the teenager in your family is wanting their own space, the 3rd bedroom of the home will be ideal for them as it is big and private. One more room downstairs that has closets but no window so unable to be a bedroom however, it would be great for an office, home gym or a crafter's paradise. Outside is where you can enjoy your beautiful south back yard with deck, a designated garden area and a double detached garage. All of this backing onto a wonderful park. Don't be fooled by the age of this home...it has seen some extraordinary renovations and updates over the years. You won't want to miss out on this one!!
Location
Province AB
County Mountain View County
Zoning R1
Direction N
Rooms
Basement Finished, Full
Interior
Interior Features Bookcases, Breakfast Bar, Ceiling Fan(s), Closet Organizers, Double Vanity, Open Floorplan, Pantry, Recessed Lighting, Vinyl Windows, Walk-In Closet(s)
Heating Fireplace(s), Forced Air
Cooling None
Flooring Carpet, Ceramic Tile, Laminate, Linoleum
Fireplaces Number 1
Fireplaces Type Wood Burning
Appliance Dishwasher, Dryer, Refrigerator, Stove(s), Washer, Window Coverings
Laundry In Basement
Exterior
Garage 220 Volt Wiring, Double Garage Detached
Garage Spaces 2.0
Garage Description 220 Volt Wiring, Double Garage Detached
Fence Fenced
Community Features Playground, Sidewalks, Street Lights
Roof Type Asphalt Shingle
Porch Deck
Lot Frontage 54.99
Parking Type 220 Volt Wiring, Double Garage Detached
Total Parking Spaces 4
Building
Lot Description Backs on to Park/Green Space, Garden, Interior Lot, No Neighbours Behind, Landscaped, Rectangular Lot
Foundation Poured Concrete
Architectural Style Bungalow
Level or Stories One
Structure Type Vinyl Siding,Wood Frame
Others
Restrictions Utility Right Of Way
Tax ID 93025648
Ownership Private
Read Less
GET MORE INFORMATION





