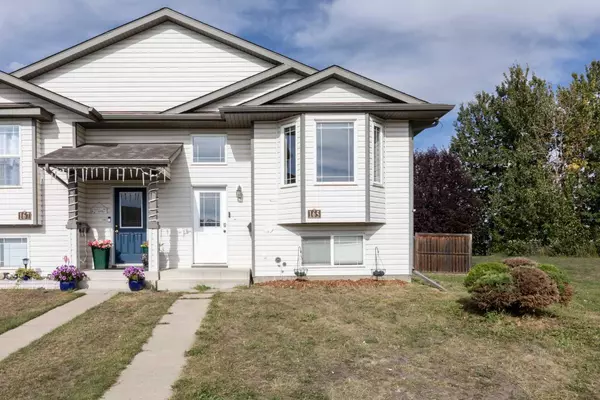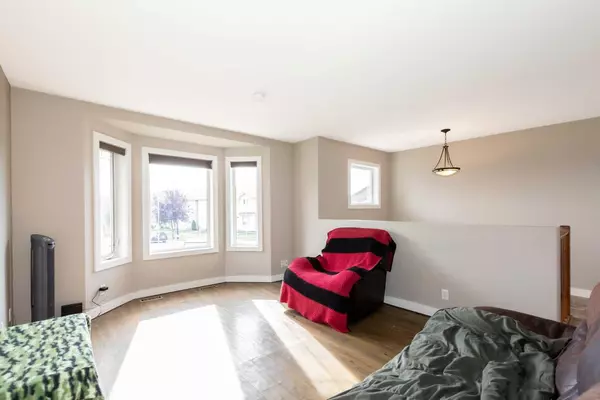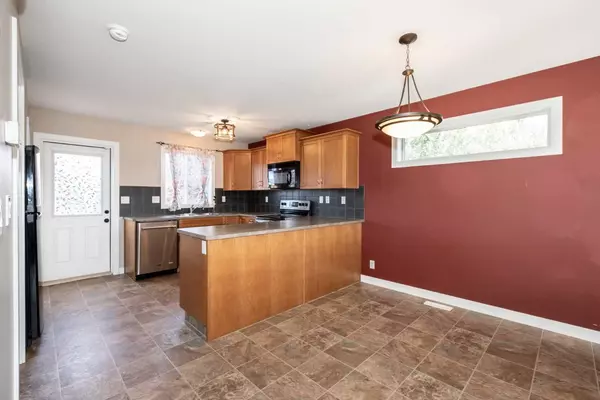For more information regarding the value of a property, please contact us for a free consultation.
165 Kelloway CRES Red Deer, AB T4P 0H5
Want to know what your home might be worth? Contact us for a FREE valuation!

Our team is ready to help you sell your home for the highest possible price ASAP
Key Details
Sold Price $274,000
Property Type Single Family Home
Sub Type Semi Detached (Half Duplex)
Listing Status Sold
Purchase Type For Sale
Square Footage 652 sqft
Price per Sqft $420
Subdivision Kentwood East
MLS® Listing ID A2166883
Sold Date 10/26/24
Style Bi-Level,Side by Side
Bedrooms 3
Full Baths 1
Half Baths 1
Originating Board Central Alberta
Year Built 2008
Annual Tax Amount $2,369
Tax Year 2024
Lot Size 6,418 Sqft
Acres 0.15
Property Description
Looking for a home that blends comfort and potential? 165 Kelloway Crescent is exactly what you need! This bright, spacious bi-level duplex in Kentwood is perfect for first-time buyers or savvy investors. The main floor boasts an open, light-filled layout with a u-shaped kitchen featuring ample cabinets, a wall pantry, main floor laundry, and a half bath, with direct access to the deck—just imagine hosting summer BBQs or enjoying a quiet evening outdoors.
Downstairs, you'll find 3 spacious bedrooms and a shared 4-piece bath, offering plenty of room for kids or a future family. The fully-fenced and oversized backyard is perfect for pets, play, or gardening, offering privacy and security for your outdoor space. RV Parking is also an option, thanks to a convenient gate that opens to the back lane.
Situated close to schools, parks, shopping, and transit, this home offers a prime location that makes life easy. Whether you're planning to start a family or looking for a smart investment, 165 Kelloway Crescent has it all.
Location
Province AB
County Red Deer
Zoning R1A
Direction SW
Rooms
Basement Finished, Full
Interior
Interior Features Laminate Counters, Open Floorplan, Pantry, Primary Downstairs, See Remarks
Heating Forced Air
Cooling None
Flooring Laminate, Linoleum
Appliance Dishwasher, Microwave, Refrigerator, Stove(s), Washer/Dryer
Laundry Laundry Room, Main Level
Exterior
Parking Features Off Street
Garage Description Off Street
Fence Fenced
Community Features Park, Playground, Schools Nearby, Shopping Nearby, Sidewalks, Street Lights
Roof Type Asphalt Shingle
Porch Deck
Lot Frontage 34.58
Total Parking Spaces 2
Building
Lot Description Back Lane, Back Yard, City Lot, Irregular Lot
Foundation Poured Concrete
Architectural Style Bi-Level, Side by Side
Level or Stories Bi-Level
Structure Type Vinyl Siding
Others
Restrictions None Known
Tax ID 91331562
Ownership Private
Read Less




