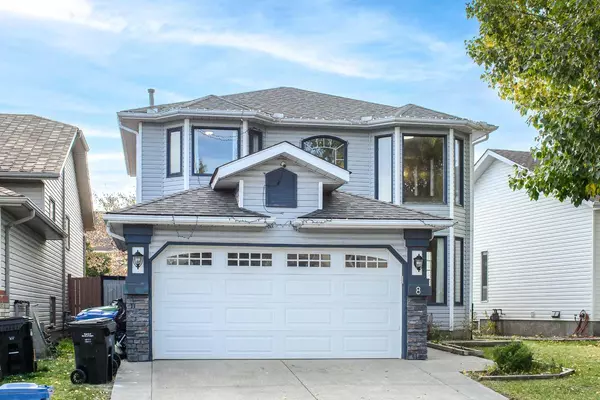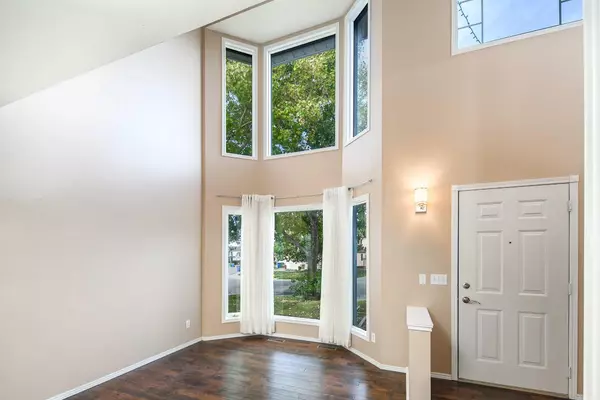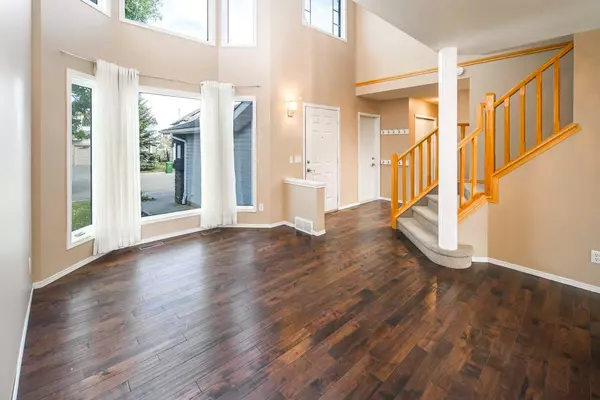For more information regarding the value of a property, please contact us for a free consultation.
8 Arbour Ridge PL NW Calgary, AB T3G 3Z1
Want to know what your home might be worth? Contact us for a FREE valuation!

Our team is ready to help you sell your home for the highest possible price ASAP
Key Details
Sold Price $678,000
Property Type Single Family Home
Sub Type Detached
Listing Status Sold
Purchase Type For Sale
Square Footage 1,705 sqft
Price per Sqft $397
Subdivision Arbour Lake
MLS® Listing ID A2171041
Sold Date 10/26/24
Style 2 Storey
Bedrooms 4
Full Baths 3
Half Baths 1
HOA Fees $24/ann
HOA Y/N 1
Originating Board Calgary
Year Built 1993
Annual Tax Amount $3,894
Tax Year 2024
Lot Size 4,380 Sqft
Acres 0.1
Property Description
OPENHOUSE OCT.6 SUNDAY 2-4PM. Explore this stunning home in the serene cul-de-sac of Arbour Lake via the immersive 3D tour! Upon entering, you are welcomed by an impressive grand foyer with open to above ceilings living room, creating an open and airy ambiance. Bay windows bathe the family room and dining rooms in natural light, perfect for hosting elegant gatherings. The gourmet kitchen is a chef's dream, boasting quartz countertops(2024), a gas stove(2023), a central island, and plenty of cabinet space. The sunny breakfast nook is ideal for morning meals and has direct access to the deck—a peaceful, private backyard oasis perfect for outdoor entertaining or relaxing with pets. The main floor also features a cozy living room and a convenient laundry room. Upstairs, the loft overlooks the grand foyer, leading to a versatile bonus room. The primary suite is generously sized and includes a luxurious 3-piece ensuite, while two additional bedrooms and a full bathroom complete the upper level. The fully finished basement is perfect for relaxation and entertainment. It offers a spacious rec room with a gas fireplace, an additional bedroom, and a full bathroom. Newer water tank(2024),roof(around 2015) .Located in a family-friendly neighborhood with access to Arbour Lake, enjoy year-round activities and unlimited beach time. The home's prime location is close to schools, daycares, a library, and the YMCA. A short drive(3 mins) brings you to Crowfoot LRT station, grocery stores, restaurants, parks, and Costco. Plus, downtown Calgary is just 20 minutes away, providing easy access to work and leisure. Indulge in the luxury of Arbour Lake living—schedule your private viewing today!
Location
Province AB
County Calgary
Area Cal Zone Nw
Zoning R-CG
Direction W
Rooms
Other Rooms 1
Basement Finished, Full
Interior
Interior Features High Ceilings, Kitchen Island, Pantry, Quartz Counters, Walk-In Closet(s)
Heating Forced Air, Natural Gas
Cooling None
Flooring Carpet, Hardwood, Laminate
Fireplaces Number 1
Fireplaces Type Gas
Appliance Dishwasher, Dryer, Gas Stove, Range Hood, Refrigerator, Washer, Window Coverings
Laundry Laundry Room, Main Level
Exterior
Parking Features Double Garage Attached
Garage Spaces 2.0
Garage Description Double Garage Attached
Fence Fenced
Community Features Fishing, Lake, Park, Playground, Schools Nearby, Shopping Nearby, Walking/Bike Paths
Amenities Available None
Roof Type Asphalt Shingle
Porch Deck
Lot Frontage 35.43
Exposure W
Total Parking Spaces 4
Building
Lot Description Cul-De-Sac, Rectangular Lot
Foundation Poured Concrete
Architectural Style 2 Storey
Level or Stories Two
Structure Type Vinyl Siding,Wood Frame
Others
Restrictions None Known
Tax ID 95489089
Ownership Private
Read Less




