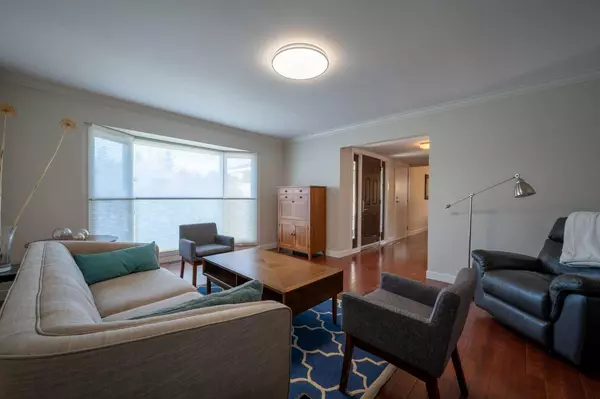For more information regarding the value of a property, please contact us for a free consultation.
2011 Lake Bonavista DR SE Calgary, AB T2J 2Z8
Want to know what your home might be worth? Contact us for a FREE valuation!

Our team is ready to help you sell your home for the highest possible price ASAP
Key Details
Sold Price $903,000
Property Type Single Family Home
Sub Type Detached
Listing Status Sold
Purchase Type For Sale
Square Footage 1,851 sqft
Price per Sqft $487
Subdivision Lake Bonavista
MLS® Listing ID A2172444
Sold Date 10/25/24
Style 2 Storey
Bedrooms 4
Full Baths 3
Half Baths 1
HOA Fees $31/ann
HOA Y/N 1
Originating Board Calgary
Year Built 1973
Annual Tax Amount $5,344
Tax Year 2024
Lot Size 5,909 Sqft
Acres 0.14
Property Description
Welcome to this spacious 2-storey home in the heart of the highly desirable Lake Bonavista Community. Featuring 4 generously-sized bedrooms and 3.5 bathrooms, this home offers ample space for a growing family. The master bedroom boasts a private 4-piece ensuite on the upper level, ensuring your personal retreat. On the main floor, you'll find a bright, open kitchen with an inviting breakfast nook, perfect for casual meals. Enjoy hosting family and friends in the formal dining room or relax in the living room and cozy up to the fireplace in the family room. Sliding doors lead to a beautiful 2-tiered, west-facing deck, ideal for outdoor entertaining and soaking up the sun. The fully finished basement offers a large recreation room, perfect for a pool table or game nights, along with a convenient 3-piece bathroom and plenty of storage space. Situated in the prestigious Lake Bonavista area, you'll have exclusive lake access, along with close proximity to major roadways, shopping, and all levels of schools. This home is perfect for those looking to enjoy a serene lifestyle with all the conveniences nearby.
Location
Province AB
County Calgary
Area Cal Zone S
Zoning R-CG
Direction SE
Rooms
Other Rooms 1
Basement Finished, Full
Interior
Interior Features Breakfast Bar, Built-in Features, High Ceilings, Stone Counters
Heating Forced Air, Natural Gas
Cooling Central Air
Flooring Carpet, Ceramic Tile, Hardwood
Fireplaces Number 2
Fireplaces Type Electric, Wood Burning
Appliance Dishwasher, Garage Control(s), Gas Stove, Microwave, Range Hood, Refrigerator, Window Coverings
Laundry Laundry Room
Exterior
Garage Double Garage Attached
Garage Spaces 2.0
Garage Description Double Garage Attached
Fence Fenced
Community Features Fishing, Lake, Park, Playground, Schools Nearby, Shopping Nearby, Tennis Court(s), Walking/Bike Paths
Amenities Available Beach Access, Boating, Park, Picnic Area, Playground, Recreation Facilities
Roof Type Asphalt Shingle
Porch Deck
Lot Frontage 19.8
Parking Type Double Garage Attached
Total Parking Spaces 2
Building
Lot Description Back Lane, Back Yard, Landscaped, Rectangular Lot
Foundation Poured Concrete
Architectural Style 2 Storey
Level or Stories Two
Structure Type Stucco,Wood Frame,Wood Siding
Others
Restrictions None Known
Tax ID 95272094
Ownership Private
Read Less
GET MORE INFORMATION





