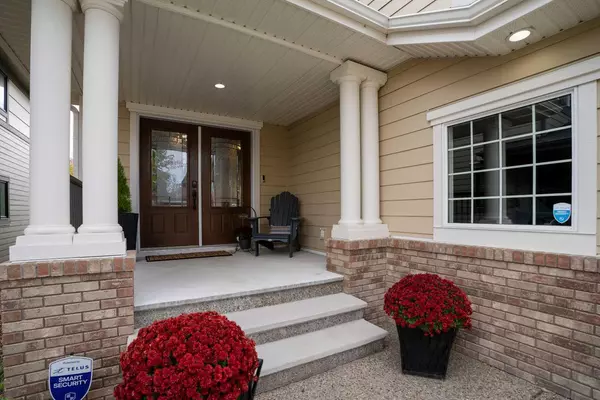For more information regarding the value of a property, please contact us for a free consultation.
1177 Coopers DR SW Airdrie, AB T4B 0Z8
Want to know what your home might be worth? Contact us for a FREE valuation!

Our team is ready to help you sell your home for the highest possible price ASAP
Key Details
Sold Price $870,000
Property Type Single Family Home
Sub Type Detached
Listing Status Sold
Purchase Type For Sale
Square Footage 2,420 sqft
Price per Sqft $359
Subdivision Coopers Crossing
MLS® Listing ID A2144685
Sold Date 10/25/24
Style 2 Storey
Bedrooms 5
Full Baths 3
Half Baths 1
HOA Fees $6/ann
HOA Y/N 1
Originating Board Calgary
Year Built 2012
Annual Tax Amount $5,083
Tax Year 2023
Lot Size 4,702 Sqft
Acres 0.11
Property Description
This contemporary and beautifully updated 5 Bedroom home offers 3,170 sq ft of elegant functionality, nestled in the award winning community of Coopers Crossing. Charming curb appeal welcomes you, inclusive of a front Double Oversized Heated 20'4 x 25'3 Garage, oversized Driveway, and awesome Front Porch. Inside you will Instantly appreciate the abundance of sunshine, tall ceiling, updated lighting, and gorgeous newly refinished birch colored hardwood floors that flow throughout. The large Foyer overlooks an open-concept Den or front Office, and the Living Room hosts a modern gas fireplace, and huge windows to take-in the greenspace views. Prepare culinary masterpieces in this perfectly-equipped Kitchen, w/ SS appliances including double wall ovens, gas cooktop with pot filler, stunning two-toned cabinetry and large eat-up island, granite counters, an updated backsplash, AND walk-thru organized Pantry w/ built-in solid wood shelving and coffee niche. An adjacent Dining Room is spacious enough for a large table and perfect for entertaining, step outside to the huge deck for hosting BBQ’s or relaxing in the Hot Tub! Completing this main-level is a Mudroom with bench seating & double closets for storage, and a 2-pc Powder Room across from another full-sized closet. Vaulted ceilings welcome you into the oversized Bonus Room upstairs. The private Primary Suite features white wood storage benches beneath the large window, and a 5-pc Ensuite w/ dual sinks, storage tower & expansive makeup counter, walk-in shower & private water closet. The oversized WALK-IN closet conveniently flows into the Laundry room w/ tiled floors, sink, and more great storage! The 2nd & 3rd Bedrooms are both impressively big, and easily share the well appointed 4-pc Bathroom. It just keeps getting better… Downstairs is a fully-finished walk-up Basement boasting a Rec Room w/ 9' ceilings, an electric fireplace, Wet Bar, Gym Space, 4th Bedroom w/ built-ins, a versatile Office, and a modern 4-pc Bathroom. Stepping outside to the wide cement stairs and walkway into your lush, fully-fenced Backyard. Full of stunning garden beds and mature trees, w/ a built-in Storage spot or Dog Run beneath the Deck, and you’ll enjoy stepping through your private gate onto the picturesque Greenspace. This property also knocks it out of the park when it comes to location, backing the over 6kms of Coopers pathway systems, walking distance to all schools, the abundant amenities at Coopers Promenade, w/ easy access to Deerfoot & just 18 minutes to the Airport. This home is a 10/10 that must be viewed to fully appreciate, book your private showing today!
Location
Province AB
County Airdrie
Zoning R1
Direction NW
Rooms
Other Rooms 1
Basement Full, Walk-Up To Grade
Interior
Interior Features Built-in Features, Central Vacuum, Closet Organizers, Double Vanity, Granite Counters, High Ceilings, Kitchen Island, Open Floorplan, Pantry, Recessed Lighting, Soaking Tub, Vaulted Ceiling(s), Walk-In Closet(s), Wet Bar
Heating Forced Air
Cooling None
Flooring Carpet, Hardwood, Tile
Fireplaces Number 2
Fireplaces Type Electric, Gas, Living Room, Recreation Room
Appliance Dishwasher, Dryer, Garage Control(s), Gas Cooktop, Microwave, Range Hood, Refrigerator, Washer, Water Softener, Window Coverings
Laundry Laundry Room, Upper Level
Exterior
Garage Double Garage Attached, Heated Garage, Oversized
Garage Spaces 2.0
Garage Description Double Garage Attached, Heated Garage, Oversized
Fence Fenced
Community Features Park, Playground, Schools Nearby, Shopping Nearby, Sidewalks, Street Lights, Walking/Bike Paths
Amenities Available Other
Roof Type Asphalt Shingle
Porch Balcony(s), Front Porch
Lot Frontage 40.23
Parking Type Double Garage Attached, Heated Garage, Oversized
Total Parking Spaces 4
Building
Lot Description Back Yard, Backs on to Park/Green Space, City Lot, Few Trees, Front Yard, Lawn, Garden, No Neighbours Behind, Landscaped
Foundation Poured Concrete
Architectural Style 2 Storey
Level or Stories Two
Structure Type Brick,Composite Siding,Wood Frame
Others
Restrictions Airspace Restriction,Restrictive Covenant,Utility Right Of Way
Tax ID 84590032
Ownership Private
Read Less
GET MORE INFORMATION





