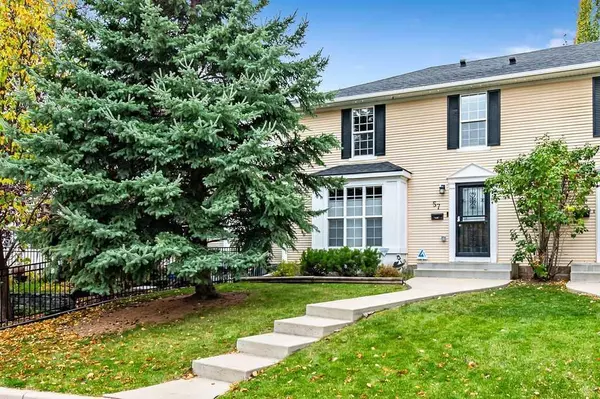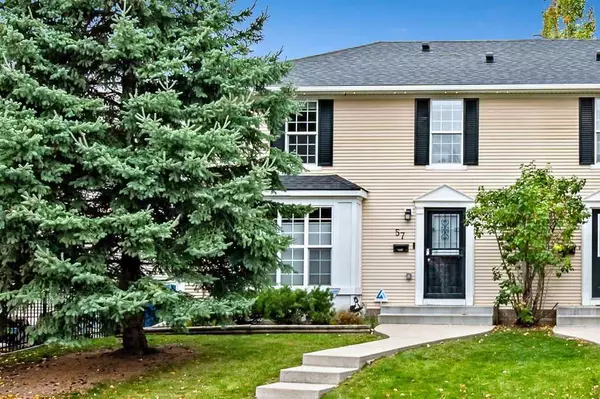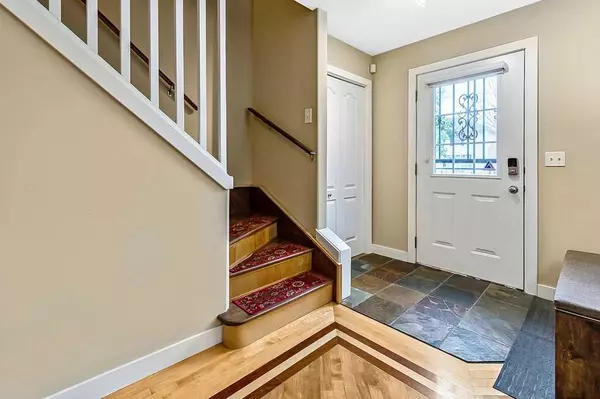For more information regarding the value of a property, please contact us for a free consultation.
57 Somme MNR SW Calgary, AB T2T 6J3
Want to know what your home might be worth? Contact us for a FREE valuation!

Our team is ready to help you sell your home for the highest possible price ASAP
Key Details
Sold Price $760,000
Property Type Single Family Home
Sub Type Semi Detached (Half Duplex)
Listing Status Sold
Purchase Type For Sale
Square Footage 1,293 sqft
Price per Sqft $587
Subdivision Garrison Woods
MLS® Listing ID A2174253
Sold Date 10/24/24
Style 2 Storey,Side by Side
Bedrooms 3
Full Baths 2
Half Baths 1
Originating Board Calgary
Year Built 2002
Annual Tax Amount $4,186
Tax Year 2024
Lot Size 3,530 Sqft
Acres 0.08
Property Description
This two-story gem epitomizes pride of ownership, situated in the highly sought-after community of Garrison Woods, just 12 minutes from downtown. Offering over 1,800 square feet of meticulously developed living space, this 3-bedroom, 2.5-bathroom home is a showcase of modern comfort and timeless design. Step inside to discover a main floor adorned with gleaming hardwood floors and fresh paint. The spacious living room, complete with a cozy fireplace, flows seamlessly into the dining area and the recently renovated chef’s kitchen. Outfitted with quartz countertops, stainless steel appliances, and ample cabinetry, this kitchen is truly a dream for both everyday cooking and entertaining. Scraped ceilings and a convenient two-piece bathroom complete this level, offering both style and functionality. Upstairs, you’ll find three well-appointed bedrooms, including a luxurious primary suite. The primary bedroom features a walk-in closet and a 3-piece ensuite with a steam shower—your perfect retreat after a long day. An additional 4-piece bathroom and upper-level laundry add to the home’s convenience. The recently renovated lower level includes a spacious family room with custom built-ins, a versatile flex room with a large closet, and a utility room with storage space. New laminate flooring throughout adds a modern touch to this inviting space. Outside, the beautifully landscaped yard boasts two patio areas, perfect for outdoor dining and relaxation. Enjoy 3 season's on the comfortable, and huge 15'x24' vinyl Duradek-covered deck, or unwind in the shade of your gazebo. The double detached garage is heated, insulated, and enhanced with stylish Gemstone lighting, which also adorns the home. Located just a short walk from the vibrant Marda Loop area, this home places you within minutes of coffee shops, restaurants, pubs, shopping, and groceries. Additionally, you’re just a short drive from North Glenmore Park, Sandy Beach, schools, the university, hospitals, and more. This is an extraordinary opportunity to live in a prime location while enjoying the comforts of a beautifully maintained and updated home. Don’t miss out—schedule your viewing today!
Location
Province AB
County Calgary
Area Cal Zone Cc
Zoning R-CG
Direction E
Rooms
Other Rooms 1
Basement Finished, Full
Interior
Interior Features Ceiling Fan(s), No Animal Home, No Smoking Home, Open Floorplan, Quartz Counters, Recessed Lighting, Walk-In Closet(s)
Heating Forced Air
Cooling Central Air
Flooring Carpet, Hardwood, Tile, Vinyl
Fireplaces Number 1
Fireplaces Type Gas
Appliance Central Air Conditioner, Dishwasher, Electric Range, Microwave Hood Fan, Refrigerator, Washer/Dryer, Window Coverings
Laundry Upper Level
Exterior
Garage Double Garage Detached, Off Street
Garage Spaces 2.0
Garage Description Double Garage Detached, Off Street
Fence Fenced
Community Features Other, Park, Playground, Schools Nearby, Shopping Nearby, Street Lights, Walking/Bike Paths
Roof Type Asphalt Shingle
Porch Deck, Other
Lot Frontage 30.78
Parking Type Double Garage Detached, Off Street
Total Parking Spaces 2
Building
Lot Description Back Lane, Back Yard, Gazebo, Front Yard, Lawn, Rectangular Lot, Sloped Down
Foundation Poured Concrete
Architectural Style 2 Storey, Side by Side
Level or Stories Two
Structure Type Vinyl Siding,Wood Frame
Others
Restrictions None Known
Tax ID 95354789
Ownership Private
Read Less
GET MORE INFORMATION





