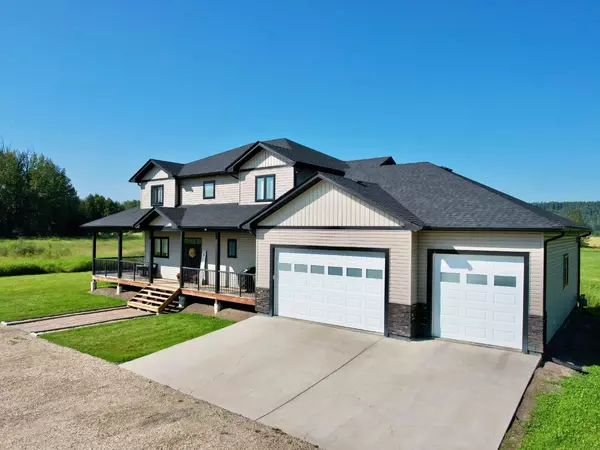For more information regarding the value of a property, please contact us for a free consultation.
115016 Township Road 600A Rural Woodlands County, AB T7S 1N4
Want to know what your home might be worth? Contact us for a FREE valuation!

Our team is ready to help you sell your home for the highest possible price ASAP
Key Details
Sold Price $630,500
Property Type Single Family Home
Sub Type Detached
Listing Status Sold
Purchase Type For Sale
Square Footage 2,605 sqft
Price per Sqft $242
MLS® Listing ID A2162677
Sold Date 10/24/24
Style 2 Storey,Acreage with Residence
Bedrooms 5
Full Baths 3
Originating Board Alberta West Realtors Association
Year Built 2014
Annual Tax Amount $3,642
Tax Year 2024
Lot Size 8.600 Acres
Acres 8.6
Property Description
Check out this stunning 2-storey home on 8.60 acres of land, 1 km from Whitecourt! With over 2,600 SqFt of living space, 10' main floor ceilings, and beautiful features like a stunning staircase and open floor plan, this home is perfect for acreage living. It offers 5 bedrooms, 3 full bathrooms, including a main floor bedroom and a potential flex room upstairs. This spacious layout allows for easy flow and interaction, ensuring that everyone can enjoy quality time together. Whether it's cooking in the kitchen, playing games in the living room, or dining together in the open dining area, this floor plan creates a sense of togetherness and connection. The primary bedroom features a walk-in closet and a 5 pc ensuite with a jetted tub and separate water closet. Upgraded appliances and a recent washer & dryer make life easier. Enjoy the 360 views of your property through big bright windows. The attached and heated 30'x33' garage (radiant heater) includes a utility room for better accessibility. Plus, the crawl space entry is conveniently located next to the utility room. With the proximity to town, you won't miss out on any activities or conveniences!
Location
Province AB
County Woodlands County
Zoning CR
Direction S
Rooms
Other Rooms 1
Basement None
Interior
Interior Features Ceiling Fan(s), Closet Organizers, High Ceilings, Jetted Tub, Kitchen Island, Pantry, See Remarks, Vinyl Windows, Walk-In Closet(s)
Heating Forced Air
Cooling None
Flooring Carpet, Laminate, Linoleum, Tile
Fireplaces Number 1
Fireplaces Type Gas
Appliance Dishwasher, Dryer, Garage Control(s), Microwave Hood Fan, Refrigerator, Stove(s), Washer, Window Coverings
Laundry Laundry Room, Main Level
Exterior
Garage Triple Garage Attached
Garage Spaces 3.0
Garage Description Triple Garage Attached
Fence None
Community Features Airport/Runway, Fishing, Golf, Schools Nearby
Roof Type Asphalt
Porch Deck, Front Porch
Parking Type Triple Garage Attached
Total Parking Spaces 100
Building
Lot Description Back Yard, Triangular Lot, Lawn, No Neighbours Behind, Treed
Foundation ICF Block
Sewer Septic Field
Water Well
Architectural Style 2 Storey, Acreage with Residence
Level or Stories Two
Structure Type Mixed
Others
Restrictions None Known
Tax ID 57791092
Ownership Private
Read Less
GET MORE INFORMATION





