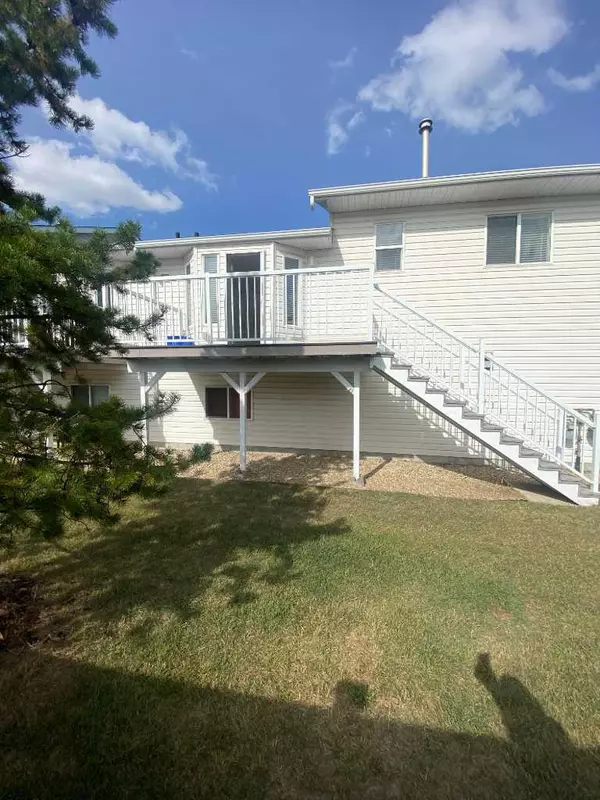For more information regarding the value of a property, please contact us for a free consultation.
6914 100 #310 Grande Prairie, AB T8V 7N1
Want to know what your home might be worth? Contact us for a FREE valuation!

Our team is ready to help you sell your home for the highest possible price ASAP
Key Details
Sold Price $230,000
Property Type Townhouse
Sub Type Row/Townhouse
Listing Status Sold
Purchase Type For Sale
Square Footage 862 sqft
Price per Sqft $266
Subdivision South Patterson Place
MLS® Listing ID A2152613
Sold Date 10/24/24
Style 3 Level Split
Bedrooms 2
Full Baths 1
Half Baths 1
Condo Fees $450
HOA Fees $450/mo
HOA Y/N 1
Originating Board Grande Prairie
Year Built 1999
Annual Tax Amount $2,914
Tax Year 2023
Property Description
Come see this Bear Creek Village Condo and what this unique community has to offer. Sit back and enjoy the maintenance free lifestyle or take advantage of The Bear Creek Valley and it's extensive walking trails are just steps away from your front door. Main level features vaulted ceilings and an open partition between the huge front living room and the bright Kitchen. Down stairs is easily accessed from the attached garage entrance and could convert into a nice nanny suite. Call Your favourite REALTOR NOW to book your own Private View.
Location
Province AB
County Grande Prairie
Zoning RESIDENTIAL
Direction N
Rooms
Other Rooms 1
Basement Full, Unfinished
Interior
Interior Features No Smoking Home, Vaulted Ceiling(s)
Heating Forced Air
Cooling None
Flooring Carpet, Laminate
Appliance Dishwasher, Electric Stove, Refrigerator, Washer/Dryer
Laundry In Basement
Exterior
Garage Parking Pad, Single Garage Attached
Garage Spaces 1.0
Garage Description Parking Pad, Single Garage Attached
Fence Partial
Community Features Schools Nearby, Shopping Nearby, Sidewalks, Walking/Bike Paths
Amenities Available Laundry
Roof Type Asphalt Shingle
Porch Deck
Parking Type Parking Pad, Single Garage Attached
Exposure N,S
Total Parking Spaces 2
Building
Lot Description Creek/River/Stream/Pond, Cul-De-Sac, Front Yard, Lawn, Landscaped
Foundation Poured Concrete
Architectural Style 3 Level Split
Level or Stories 3 Level Split
Structure Type Concrete,Mixed,Vinyl Siding,Wood Frame
Others
HOA Fee Include Maintenance Grounds,Sewer,Snow Removal,Trash,Water
Restrictions Pet Restrictions or Board approval Required
Tax ID 92017474
Ownership Joint Venture
Pets Description Yes
Read Less
GET MORE INFORMATION





