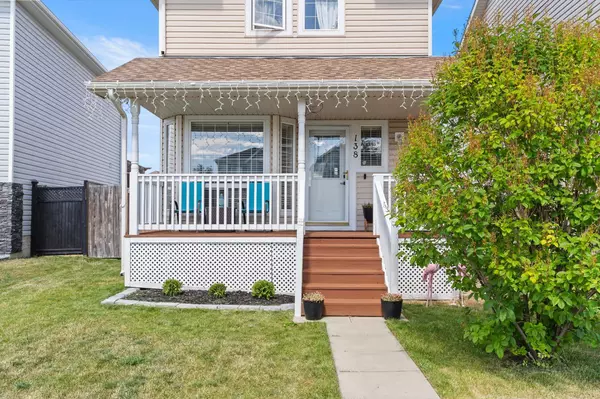For more information regarding the value of a property, please contact us for a free consultation.
138 Bridleridge CIR SW Calgary, AB T2Y4C8
Want to know what your home might be worth? Contact us for a FREE valuation!

Our team is ready to help you sell your home for the highest possible price ASAP
Key Details
Sold Price $535,000
Property Type Single Family Home
Sub Type Detached
Listing Status Sold
Purchase Type For Sale
Square Footage 1,026 sqft
Price per Sqft $521
Subdivision Bridlewood
MLS® Listing ID A2159683
Sold Date 10/24/24
Style 2 Storey
Bedrooms 3
Full Baths 2
Half Baths 1
Originating Board Calgary
Year Built 2007
Annual Tax Amount $4,099
Tax Year 2024
Lot Size 4,144 Sqft
Acres 0.1
Property Description
HUGE GARAGE ... RV PARKING ... PRIME LOCATION ... This
home is very well maintained and features a spacious living room
with hardwood floors leading to the kitchen and dining area. The
kitchen features 4-year-old appliances, newer furnace (2021), newer hot-water tank (2023), plenty of cupboard space, a window over the sink overlooking the back yard and a newly
renovated half bath on the main floor. The door from the kitchen leads out to a large south-facing backyard that has a 24 X 30 garage with 220 wiring, gas and an oversize door that will fit a truck. This large lot has RV parking, is fully fenced & newly landscaped . Upstairs you will find 3 bedrooms including a good-sized master bedroom with walk-in closet and a 4-piece bath. The basement is fully finished and newly renovated with vinyl plank floors, one
bedroom, one bathroom and a sitting area. The carpet has not been replaced but the flooring material that matches the basement is there for installation. Prime location close to all amenities, shopping, schools, FishCreek Park, public transportation a Stoney Traill, public library and recreation facilities is a must see for the first time buyer or investor.
Location
Province AB
County Calgary
Area Cal Zone S
Zoning R-1
Direction N
Rooms
Basement Finished, Full
Interior
Interior Features Laminate Counters, Storage, Vinyl Windows, Walk-In Closet(s)
Heating Forced Air, Natural Gas
Cooling None
Flooring Carpet, Hardwood, Laminate, Tile, Vinyl Plank
Appliance Disposal, Electric Stove, ENERGY STAR Qualified Dishwasher, ENERGY STAR Qualified Refrigerator, Garage Control(s), Range Hood, Washer/Dryer, Window Coverings
Laundry In Basement
Exterior
Garage 220 Volt Wiring, Alley Access, Double Garage Detached, Garage Door Opener, Garage Faces Rear, Insulated, RV Access/Parking, See Remarks
Garage Spaces 3.0
Garage Description 220 Volt Wiring, Alley Access, Double Garage Detached, Garage Door Opener, Garage Faces Rear, Insulated, RV Access/Parking, See Remarks
Fence Fenced
Community Features Other, Park, Playground, Schools Nearby, Shopping Nearby, Sidewalks, Street Lights, Walking/Bike Paths
Roof Type Asphalt Shingle
Porch Deck, Front Porch, Patio
Lot Frontage 29.1
Parking Type 220 Volt Wiring, Alley Access, Double Garage Detached, Garage Door Opener, Garage Faces Rear, Insulated, RV Access/Parking, See Remarks
Total Parking Spaces 3
Building
Lot Description Back Yard, City Lot, Front Yard, No Neighbours Behind, Landscaped
Foundation Poured Concrete
Architectural Style 2 Storey
Level or Stories Two
Structure Type Vinyl Siding
Others
Restrictions None Known
Ownership Private
Read Less
GET MORE INFORMATION





