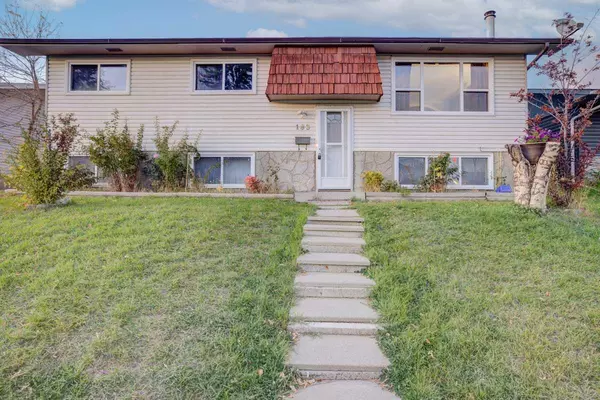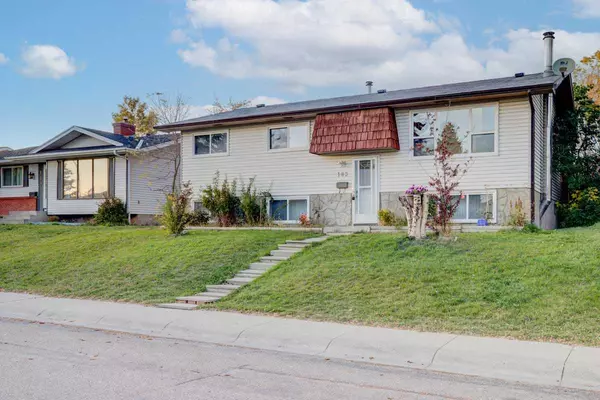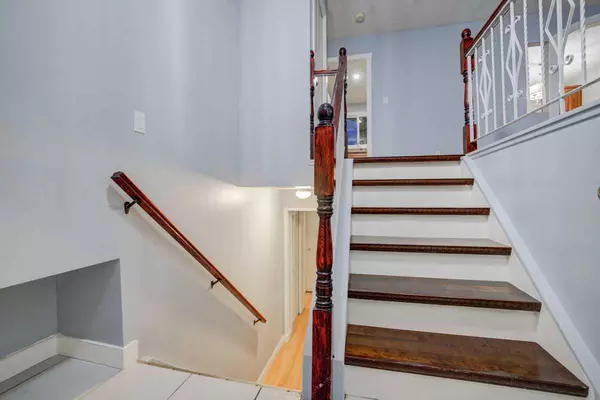For more information regarding the value of a property, please contact us for a free consultation.
183 Manora HL NE Calgary, AB T2A 4R8
Want to know what your home might be worth? Contact us for a FREE valuation!

Our team is ready to help you sell your home for the highest possible price ASAP
Key Details
Sold Price $590,000
Property Type Single Family Home
Sub Type Detached
Listing Status Sold
Purchase Type For Sale
Square Footage 1,052 sqft
Price per Sqft $560
Subdivision Marlborough Park
MLS® Listing ID A2171693
Sold Date 10/24/24
Style Bi-Level
Bedrooms 5
Full Baths 2
Originating Board Calgary
Year Built 1974
Annual Tax Amount $3,230
Tax Year 2024
Lot Size 4,994 Sqft
Acres 0.11
Property Description
| 5 BEDS | 2 BATHS | DOUBLE DETACH GARAGE | Welcome home! Located in the community of Marlborough Park, this bilevel offers 5 bedrooms and 2 bathrooms across an open and functional layout. The upper level features a bright living area that flows into the kitchen and dining space, with direct access to a large covered deck outside. There are 3 good-sized bedrooms and a 4-piece bathroom that complete this level. The lower level has a versatile second living area, perfect for a home theatre or entertaining, complete with a conveniently located wet bar. This level also offers two spacious bedrooms and a 5-piece bathroom. Outside, the backyard and oversized double detached garage provide plenty of space for recreation and storage. Located close to schools, parks, shopping, and more! Call your favourite agent for a showing today.
Location
Province AB
County Calgary
Area Cal Zone Ne
Zoning R-CG
Direction N
Rooms
Basement Finished, Full
Interior
Interior Features See Remarks
Heating Forced Air, Natural Gas
Cooling None
Flooring Hardwood, Tile
Fireplaces Number 1
Fireplaces Type Wood Burning
Appliance Dishwasher, Dryer, Electric Stove, Refrigerator, Washer
Laundry In Basement
Exterior
Parking Features Double Garage Detached
Garage Spaces 2.0
Garage Description Double Garage Detached
Fence Fenced
Community Features Playground, Schools Nearby, Shopping Nearby
Roof Type Asphalt Shingle
Porch Deck, Front Porch
Lot Frontage 49.54
Total Parking Spaces 2
Building
Lot Description Back Lane
Foundation Poured Concrete
Architectural Style Bi-Level
Level or Stories Bi-Level
Structure Type Wood Frame
Others
Restrictions None Known
Tax ID 95441482
Ownership Private
Read Less




