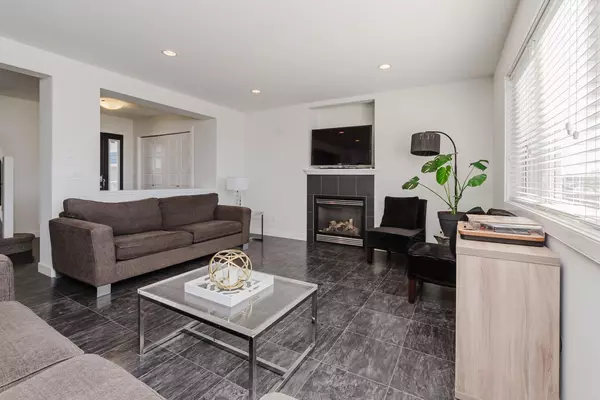For more information regarding the value of a property, please contact us for a free consultation.
30 Morton Close Penhold, AB T0M1R0
Want to know what your home might be worth? Contact us for a FREE valuation!

Our team is ready to help you sell your home for the highest possible price ASAP
Key Details
Sold Price $529,000
Property Type Single Family Home
Sub Type Detached
Listing Status Sold
Purchase Type For Sale
Square Footage 2,055 sqft
Price per Sqft $257
MLS® Listing ID A2169931
Sold Date 10/23/24
Style 2 Storey
Bedrooms 3
Full Baths 2
Half Baths 1
Originating Board Central Alberta
Year Built 2009
Annual Tax Amount $4,886
Tax Year 2024
Lot Size 0.333 Acres
Acres 0.33
Lot Dimensions 7.725x45.18x12.39x7.07x19.23x41.37
Property Description
This spacious two-story home sits on one of the largest lots in Penhold and offers a wealth of features perfect for family living. The open-concept main floor features beautiful white cabinetry in the kitchen, along with a pantry, providing ample storage space. Large kitchen island with eating bar and counter tops. A pleasure to entertain on this main level. The open foyer creates a welcoming entryway. An attached double garage adds to the convenience and functionality of this home. Well laid out primary bedroom includes a walk-in closet and a 4-piece ensuite , separate shower, large jetted tub & plenty of natural light. The convenience of an upper-level laundry room saves time and effort. Outdoors, there's plenty of room for RV parking, and the expansive lot even has the space to build a detached garage. The basement is undeveloped, offering buyers the opportunity to customize it to their liking. this is the perfect place to raise your family in this wonderful community.
Located in a quiet area, this property combines comfort, privacy, and potential, making it an ideal family home.
Location
Province AB
County Red Deer County
Zoning R1A
Direction N
Rooms
Other Rooms 1
Basement Full, Unfinished
Interior
Interior Features Closet Organizers, Kitchen Island, Open Floorplan, Pantry, Storage, Walk-In Closet(s)
Heating In Floor, Forced Air
Cooling None
Flooring Carpet, Laminate
Fireplaces Number 1
Fireplaces Type Gas, Living Room, Other
Appliance Dishwasher, Electric Stove, Microwave Hood Fan, Refrigerator
Laundry Upper Level
Exterior
Garage Additional Parking, Concrete Driveway, Double Garage Attached, Other, RV Access/Parking
Garage Spaces 2.0
Garage Description Additional Parking, Concrete Driveway, Double Garage Attached, Other, RV Access/Parking
Fence Fenced
Community Features Playground, Schools Nearby, Shopping Nearby, Sidewalks, Street Lights
Roof Type Asphalt Shingle
Porch Deck, Front Porch
Lot Frontage 25.43
Parking Type Additional Parking, Concrete Driveway, Double Garage Attached, Other, RV Access/Parking
Total Parking Spaces 2
Building
Lot Description Back Yard, Lawn, Irregular Lot, Landscaped, Level
Foundation Poured Concrete
Architectural Style 2 Storey
Level or Stories Two
Structure Type Mixed
Others
Restrictions None Known
Tax ID 92001085
Ownership Joint Venture
Read Less
GET MORE INFORMATION





