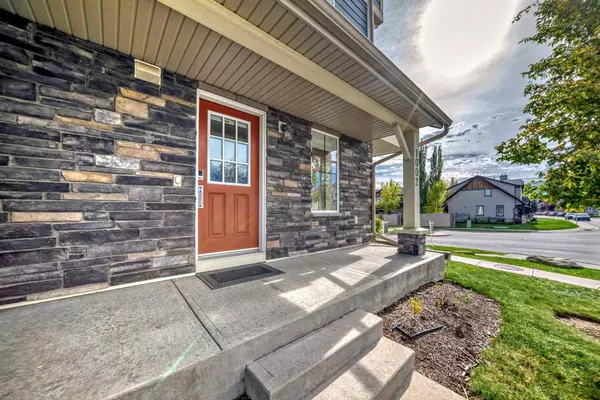For more information regarding the value of a property, please contact us for a free consultation.
125 Panatella WAY NW #1002 Calgary, AB T3K 0R9
Want to know what your home might be worth? Contact us for a FREE valuation!

Our team is ready to help you sell your home for the highest possible price ASAP
Key Details
Sold Price $505,000
Property Type Townhouse
Sub Type Row/Townhouse
Listing Status Sold
Purchase Type For Sale
Square Footage 1,472 sqft
Price per Sqft $343
Subdivision Panorama Hills
MLS® Listing ID A2168411
Sold Date 10/22/24
Style 3 Storey
Bedrooms 3
Full Baths 2
Half Baths 1
Condo Fees $386
HOA Fees $16/ann
HOA Y/N 1
Originating Board Calgary
Year Built 2009
Annual Tax Amount $2,519
Tax Year 2024
Lot Size 1,367 Sqft
Acres 0.03
Property Description
This seldom-listed end unit townhouse presents a unique opportunity for remote professionals and families seeking supplemental space. Key features include a double garage with generous storage, additional driveway parking, and a versatile walk-in level flex room. The main floor hosts a bright den with ample windows and storage. The upper floor showcases an airy open floor plan with premium finishes, including maple cabinets and stainless steel appliances. The top floor boasts a spacious master bedroom with walk-in closet and three-piece ensuite, accompanied by two additional bedrooms, four-piece bathroom and laundry. As an end unit, this residence benefits from an abundance of natural light. Its prime location offers convenient access to North Calgary High School, Vivo Recreation Centre, public transit, and various entertainment and amenities. Notable upgrades include the 2022 installation of a range hood fan, hot water tank, and window coverings, supplemented by new carpet, laminate flooring, and furnace in 2023.
Location
Province AB
County Calgary
Area Cal Zone N
Zoning M-1
Direction NW
Rooms
Other Rooms 1
Basement None
Interior
Interior Features No Animal Home, No Smoking Home
Heating Forced Air
Cooling None
Flooring Carpet, Laminate, Tile
Appliance Dishwasher, Dryer, Electric Stove, Garage Control(s), Range Hood, Refrigerator, Washer, Window Coverings
Laundry Upper Level
Exterior
Garage Concrete Driveway, Double Garage Attached
Garage Spaces 2.0
Garage Description Concrete Driveway, Double Garage Attached
Fence None
Community Features Lake, Park, Playground, Schools Nearby, Shopping Nearby, Sidewalks, Street Lights, Tennis Court(s), Walking/Bike Paths
Amenities Available Park, Playground
Roof Type Asphalt Shingle
Porch Balcony(s)
Lot Frontage 18.05
Parking Type Concrete Driveway, Double Garage Attached
Total Parking Spaces 4
Building
Lot Description Corner Lot
Foundation Poured Concrete
Architectural Style 3 Storey
Level or Stories Three Or More
Structure Type Composite Siding,Stone,Wood Frame
Others
HOA Fee Include Common Area Maintenance,Insurance,Professional Management,Reserve Fund Contributions,Snow Removal,Trash
Restrictions Restrictive Covenant-Building Design/Size,Underground Utility Right of Way
Ownership Private
Pets Description Yes
Read Less
GET MORE INFORMATION





