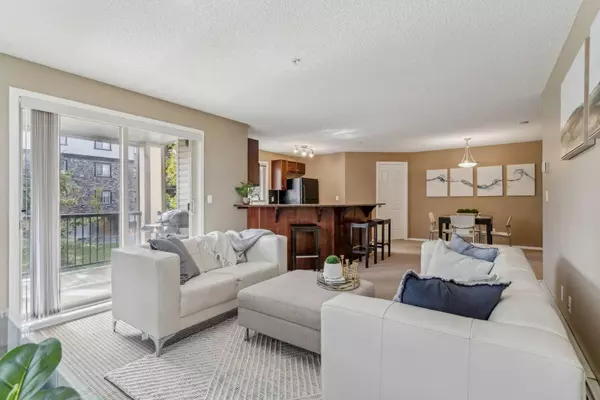For more information regarding the value of a property, please contact us for a free consultation.
60 Panatella ST NW #3202 Calgary, AB T3K 0M3
Want to know what your home might be worth? Contact us for a FREE valuation!

Our team is ready to help you sell your home for the highest possible price ASAP
Key Details
Sold Price $313,000
Property Type Condo
Sub Type Apartment
Listing Status Sold
Purchase Type For Sale
Square Footage 980 sqft
Price per Sqft $319
Subdivision Panorama Hills
MLS® Listing ID A2169633
Sold Date 10/22/24
Style Apartment
Bedrooms 2
Full Baths 2
Condo Fees $532/mo
Originating Board Calgary
Year Built 2008
Annual Tax Amount $1,624
Tax Year 2024
Property Description
Welcome to your new home in the vibrant community of Panorama Hills! This bright 2 bed, 2 bath CORNER UNIT is waiting for you to make it yours! Enjoy your morning coffee or unwind after a long day on your private SOUTH-FACING balcony, overlooking a beautifully manicured walking path! Inside, the layout is perfectly functional and comfortable! The lovely open kitchen has ample cabinet space and a breakfast bar! The primary bedroom is complete with a walk-in closet and private en suite. There's a second full bath to serve the 2nd bedroom and guests. Complete with parking stall, and convenient in-unit laundry and storage! Condo fee includes ALL utilities! You'll be close to grocery stores, restaurants, shops, and banks, with quick access to public transit, Stoney Trail, and the Airport! With ownership in Panorama Hills, you have the option to be a part of the Panorama Hills Residents Association with access to their 6 acre park, complete with splash park, tennis courts, and more! Don't miss out on the opportunity to call this home your own – schedule a viewing today!
Location
Province AB
County Calgary
Area Cal Zone N
Zoning DC
Direction S
Rooms
Other Rooms 1
Interior
Interior Features Breakfast Bar, No Animal Home, No Smoking Home
Heating Baseboard
Cooling None
Flooring Carpet, Linoleum
Appliance Dishwasher, Microwave Hood Fan, Refrigerator, Stove(s), Washer/Dryer Stacked
Laundry In Unit
Exterior
Garage Stall
Garage Spaces 1.0
Garage Description Stall
Community Features Park, Playground, Schools Nearby, Shopping Nearby, Walking/Bike Paths
Amenities Available Elevator(s), Visitor Parking
Roof Type Asphalt Shingle
Porch Balcony(s)
Parking Type Stall
Exposure S
Total Parking Spaces 1
Building
Story 4
Architectural Style Apartment
Level or Stories Single Level Unit
Structure Type Stone,Stucco,Vinyl Siding,Wood Frame
Others
HOA Fee Include Common Area Maintenance,Electricity,Heat,Maintenance Grounds,Professional Management,Reserve Fund Contributions,Sewer,Snow Removal,Trash,Water
Restrictions Board Approval,Pet Restrictions or Board approval Required,Pets Allowed,Restrictive Covenant,Utility Right Of Way
Tax ID 95425773
Ownership Private
Pets Description Restrictions, Cats OK, Dogs OK, Yes
Read Less
GET MORE INFORMATION





