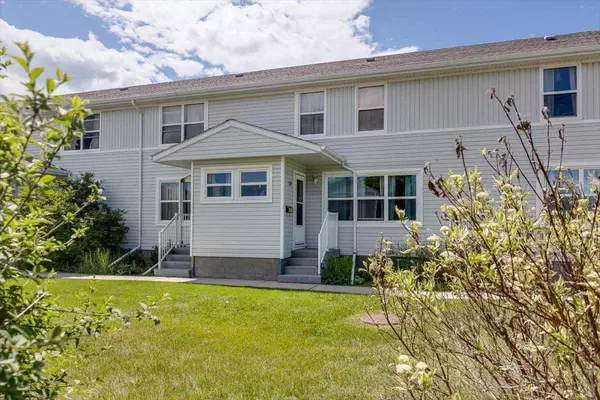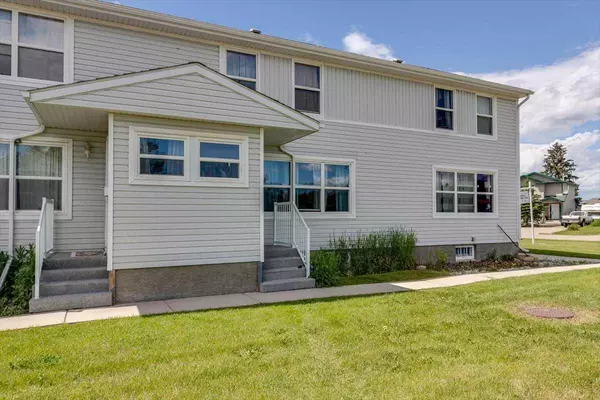For more information regarding the value of a property, please contact us for a free consultation.
18 Poplar CRES Springbrook, AB T4S1V3
Want to know what your home might be worth? Contact us for a FREE valuation!

Our team is ready to help you sell your home for the highest possible price ASAP
Key Details
Sold Price $173,500
Property Type Townhouse
Sub Type Row/Townhouse
Listing Status Sold
Purchase Type For Sale
Square Footage 1,150 sqft
Price per Sqft $150
MLS® Listing ID A2144614
Sold Date 10/22/24
Style 2 Storey
Bedrooms 3
Full Baths 2
Condo Fees $583
Originating Board Central Alberta
Year Built 1955
Annual Tax Amount $867
Tax Year 2023
Property Description
Delightfully charming and well-maintained 3-bedroom, 2-bath condo flooded with natural light! As you enter, the inviting living room boasts warm hardwood floors and space to entertain family and friends. The kitchen and dining area are bright and infused with the scent of lilac bushes through oversized windows leading to the fully fenced backyard. Recently upgraded, the kitchen retains its excellent cupboard space and storage, complemented by a spacious island for culinary creations.
An oversized staircase, with a lift chair for accessibility, leads to the upper level where you'll find three bedrooms - perfect for children, guests, or as office space. The primary bedroom is conveniently located steps away from the main 4-piece bathroom. The Laundry is situated on the lower level within a second 4-piece bathroom, a bonus cold storage room, and potential for future development. The condo does allow pets upon approval. This home faces a treed area and backs onto a small green space allowing extra privacy.
Location
Province AB
County Red Deer County
Zoning R-3
Direction E
Rooms
Basement Full, Partially Finished
Interior
Interior Features See Remarks
Heating See Remarks
Cooling None
Flooring Carpet, Hardwood, Linoleum
Appliance Dishwasher, Electric Stove, Refrigerator, Washer/Dryer
Laundry In Basement
Exterior
Garage Stall
Garage Description Stall
Fence Fenced
Community Features None
Amenities Available Visitor Parking
Roof Type Asphalt Shingle
Porch None
Parking Type Stall
Total Parking Spaces 1
Building
Lot Description Back Yard, Backs on to Park/Green Space
Foundation Poured Concrete
Architectural Style 2 Storey
Level or Stories Two
Structure Type Vinyl Siding,Wood Frame
Others
HOA Fee Include Heat,Maintenance Grounds,Professional Management,Reserve Fund Contributions,Sewer,Snow Removal,Trash,Water
Restrictions Pet Restrictions or Board approval Required
Tax ID 91353769
Ownership Private
Pets Description Restrictions
Read Less
GET MORE INFORMATION





