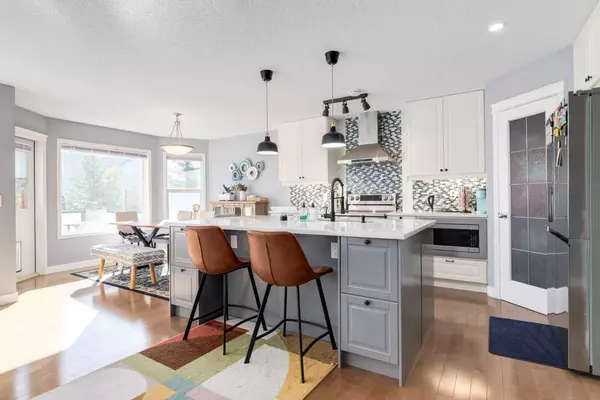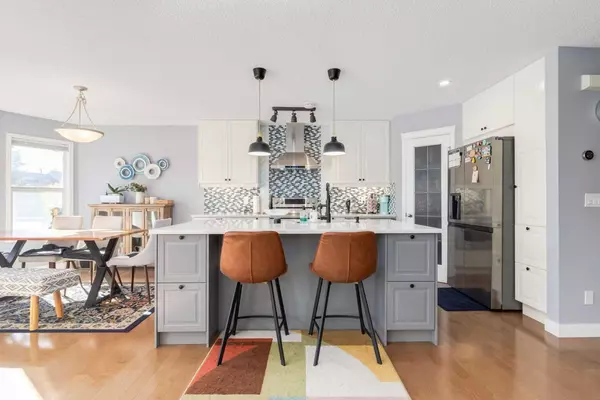For more information regarding the value of a property, please contact us for a free consultation.
141 Cougar Ridge CIR SW Calgary, AB T3H 5R7
Want to know what your home might be worth? Contact us for a FREE valuation!

Our team is ready to help you sell your home for the highest possible price ASAP
Key Details
Sold Price $800,000
Property Type Single Family Home
Sub Type Detached
Listing Status Sold
Purchase Type For Sale
Square Footage 1,835 sqft
Price per Sqft $435
Subdivision Cougar Ridge
MLS® Listing ID A2167906
Sold Date 10/18/24
Style 2 Storey
Bedrooms 3
Full Baths 2
Half Baths 1
HOA Fees $10/ann
HOA Y/N 1
Originating Board Calgary
Year Built 2003
Annual Tax Amount $4,348
Tax Year 2024
Lot Size 4,176 Sqft
Acres 0.1
Property Description
Welcome to this fully renovated and beautifully updated home in Cougar Ridge! With hardwood floors and new carpets, this home exudes modern elegance. Prepare meals in the stunning kitchen, complete with new cabinets, quartz countertops, new backsplash and new appliances, including washer & dryer (2023), Refrigerator (2023), Dishwasher (2023). Other recent additions include a soft water filter (2024) and a Water Filter (2024). Take advantage of the spacious bonus room and fully finished basement complete with a wet bar! Enjoy the outdoors on the huge composite deck, while you enjoy the sunny, well-loved yard space. Located in a sought-after neighbourhood, with nearby parks, trails, schools and the world famous Winsport, home of the 1988 Winter Olympics just a short walk away! Don't miss your chance to own this gem, we'd love to accommodate your showing requests today!
Location
Province AB
County Calgary
Area Cal Zone W
Zoning R-1
Direction W
Rooms
Other Rooms 1
Basement Finished, Full
Interior
Interior Features Breakfast Bar, Closet Organizers, Jetted Tub, Kitchen Island, Open Floorplan, Pantry, Stone Counters, Storage, Walk-In Closet(s), Wet Bar
Heating Forced Air
Cooling Central Air
Flooring Carpet, Hardwood, Vinyl Plank
Fireplaces Number 1
Fireplaces Type Gas, Living Room
Appliance Bar Fridge, Dishwasher, Dryer, Range Hood, Refrigerator, Stove(s), Washer, Window Coverings
Laundry Laundry Room
Exterior
Parking Features Double Garage Attached
Garage Spaces 2.0
Garage Description Double Garage Attached
Fence Fenced
Community Features Park, Playground, Schools Nearby, Shopping Nearby
Amenities Available Playground
Roof Type Asphalt Shingle
Porch Deck, Front Porch
Lot Frontage 10.4
Total Parking Spaces 4
Building
Lot Description Back Yard, Front Yard, Landscaped, Private, Rectangular Lot
Foundation Poured Concrete
Architectural Style 2 Storey
Level or Stories Two
Structure Type Brick,Wood Frame
Others
Restrictions Utility Right Of Way
Tax ID 95026395
Ownership Private
Read Less




