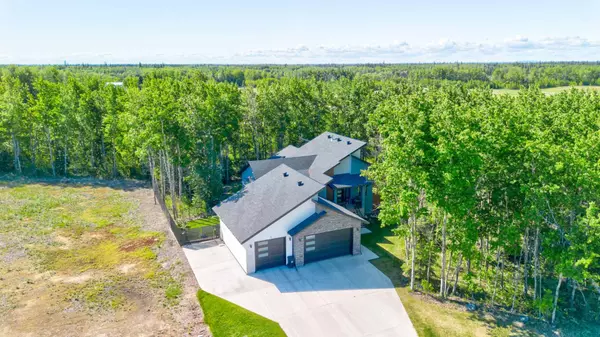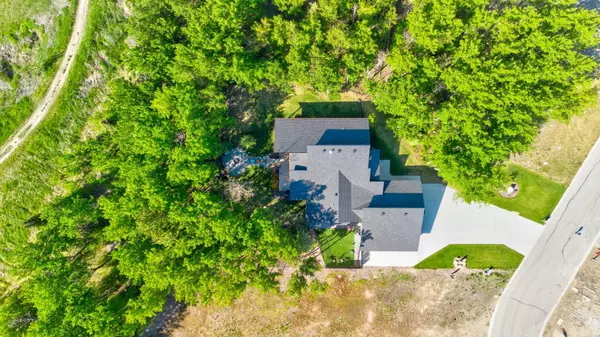For more information regarding the value of a property, please contact us for a free consultation.
7607 61 AVE Rural Grande Prairie No. 1 County Of, AB T8W 0M2
Want to know what your home might be worth? Contact us for a FREE valuation!

Our team is ready to help you sell your home for the highest possible price ASAP
Key Details
Sold Price $1,030,000
Property Type Single Family Home
Sub Type Detached
Listing Status Sold
Purchase Type For Sale
Square Footage 2,405 sqft
Price per Sqft $428
Subdivision Maple Ridge Estates
MLS® Listing ID A2117410
Sold Date 10/18/24
Style Acreage with Residence,Bungalow
Bedrooms 5
Full Baths 3
Half Baths 1
Originating Board Grande Prairie
Year Built 2019
Annual Tax Amount $6,479
Tax Year 2023
Lot Size 0.670 Acres
Acres 0.67
Property Description
Welcome to your dream home nestled in the serene neighborhood of Maple Ridge Estates! This luxurious property boasts an array of features designed to elevate your lifestyle to new heights.
Step into the heart of the home and be greeted by a gourmet kitchen that will inspire your inner chef. Crafted with meticulous attention to detail, the kitchen features a spacious island with a stunning caribou wood countertop, complemented by sleek corian counters and luxury cabinets. The glass backsplash adds a touch of elegance, while the stainless apron front sink enhances both functionality and style. Indulge in the convenience of a coffee bar complete with a wine cooler, perfect for entertaining guests.
Adjacent to the kitchen, the expansive covered rear deck beckons you to unwind in style. Immerse yourself in relaxation with a dip in the hot tub or gather around the fire pit area for cozy evenings under the stars. The fenced yard offers privacy and security, while the dog run with artificial turf ensures a pet-friendly environment. Exterior speakers seamlessly connect with interior speakers via Sonos, creating an immersive audio experience for indoor-outdoor living.
Inside, the high ceiling living room welcomes you with warmth and sophistication, centered around a gas fireplace perfect for cozy gatherings. Control security and music effortlessly with the iPort iPad system, while mesh internet ensures seamless connectivity throughout the home. Gemstone lighting adds a customizable touch, allowing you to set the ambiance to suit any occasion.
Retreat to the lavish master suite featuring a 4-piece ensuite with a bidet, large walk-in closet, and coffered ceiling. Motorized window coverings offer both convenience and privacy, with access to the deck and hot tub for added luxury.
Convenience meets functionality with a main floor laundry room and a spacious entry mudroom from the triple heated garage, complete with an RV pad and exterior speakers. Additional amenities include central vac, basement vinyl plank flooring, and a 100-year-old south-facing barn wood bar and dart area, perfect for entertaining guests. Unwind with a game of ping pong or take the topper off to reveal the pool table underneath for endless entertainment possibilities.
The basement also features two storage rooms, a utility room, a gym room/bedroom, and additional bedroom, providing ample space for all your storage and lifestyle needs. Stay comfortable year-round with central air and a sump alarm for added peace of mind. Plus, enjoy the benefits of a water softening system for luxurious living at its finest.
Don't miss this rare opportunity to own a truly exceptional property that seamlessly blends luxury, comfort, and functionality. Schedule your private tour today and experience the epitome of modern living!
Location
Province AB
County Grande Prairie No. 1, County Of
Zoning RS
Direction N
Rooms
Other Rooms 1
Basement Finished, Full
Interior
Interior Features Bar, Bidet, Chandelier, Closet Organizers, Kitchen Island, Stone Counters, Sump Pump(s), Vinyl Windows, Wired for Sound, Wood Counters
Heating Forced Air, Natural Gas
Cooling Central Air
Flooring Ceramic Tile, Laminate, Vinyl
Fireplaces Number 1
Fireplaces Type Gas, Living Room
Appliance Bar Fridge, Central Air Conditioner, Dishwasher, Dryer, Garage Control(s), Gas Oven, Gas Range, Microwave, Range Hood, Refrigerator, Washer, Water Softener, Window Coverings
Laundry Laundry Room, Main Level
Exterior
Garage Triple Garage Attached
Garage Spaces 3.0
Garage Description Triple Garage Attached
Fence Fenced
Community Features Park, Walking/Bike Paths
Roof Type Asphalt Shingle
Porch Deck
Parking Type Triple Garage Attached
Total Parking Spaces 5
Building
Lot Description Back Yard, Corner Lot, Dog Run Fenced In, Lawn, No Neighbours Behind, Landscaped, Many Trees, Pie Shaped Lot, Private
Foundation Poured Concrete
Sewer Public Sewer
Water Public
Architectural Style Acreage with Residence, Bungalow
Level or Stories One
Structure Type Brick,Stucco,Vinyl Siding
Others
Restrictions None Known
Tax ID 85003656
Ownership Private
Read Less
GET MORE INFORMATION





