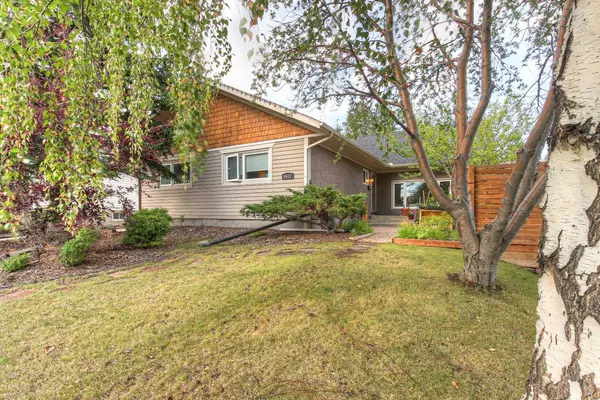For more information regarding the value of a property, please contact us for a free consultation.
6632 Dalrymple WAY NW Calgary, AB T3A1R9
Want to know what your home might be worth? Contact us for a FREE valuation!

Our team is ready to help you sell your home for the highest possible price ASAP
Key Details
Sold Price $712,000
Property Type Single Family Home
Sub Type Detached
Listing Status Sold
Purchase Type For Sale
Square Footage 1,345 sqft
Price per Sqft $529
Subdivision Dalhousie
MLS® Listing ID A2165679
Sold Date 10/24/24
Style Bungalow
Bedrooms 5
Full Baths 2
Half Baths 1
Originating Board Calgary
Year Built 1973
Annual Tax Amount $4,310
Tax Year 2024
Lot Size 6,157 Sqft
Acres 0.14
Property Description
Beautiful bungalow in west Dalhousie! Come see a lovingly maintained and thoughtfully renovated home. The abundance of trees in the front and back provide beauty and privacy. Renovations extend to the inside and outside, upper and lower, visible and mechanical (renovations include siding, gutters, soffit, fascia, roofing, furnace, insulation, hot water, fireplace, bathrooms, kitchen, lighting and more). This is a great family home with a total of 5 bedrooms and 3 bathrooms. The open plan is perfect for entertaining and the sunken living room provides comfort and height. Side driveway to a carport and the lot offers provision to build a 2 car garage. Enjoy a most convenient location within walking distance of schools (west Dalhousie elementary, HD Cartwright JH), LRT, and shopping. Dalhousie also offers quick access to Crowchild Trail, the University of Calgary, and NW hopsitals. Beautiful home!
Location
Province AB
County Calgary
Area Cal Zone Nw
Zoning R-C1
Direction SW
Rooms
Other Rooms 1
Basement Finished, Full
Interior
Interior Features No Animal Home, No Smoking Home
Heating High Efficiency, Forced Air, Natural Gas
Cooling None
Flooring Ceramic Tile, Hardwood, Laminate
Fireplaces Number 1
Fireplaces Type Gas
Appliance Dishwasher, Dryer, Electric Stove, Humidifier, Microwave Hood Fan, Refrigerator, Washer, Water Softener
Laundry In Basement
Exterior
Parking Features Carport, Front Drive
Garage Description Carport, Front Drive
Fence Fenced
Community Features Park, Playground, Schools Nearby, Shopping Nearby, Walking/Bike Paths
Roof Type Asphalt Shingle
Porch Deck, Patio
Lot Frontage 56.01
Total Parking Spaces 4
Building
Lot Description Backs on to Park/Green Space, Many Trees
Foundation Poured Concrete
Architectural Style Bungalow
Level or Stories One
Structure Type Stucco,Wood Frame
Others
Restrictions None Known
Ownership Private
Read Less




