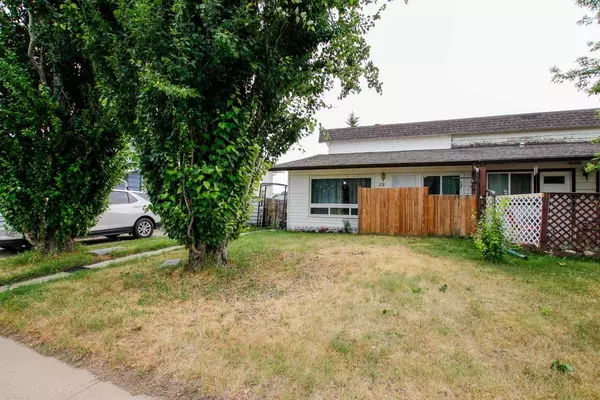For more information regarding the value of a property, please contact us for a free consultation.
75 Overdown DR Red Deer, AB T4N 5C9
Want to know what your home might be worth? Contact us for a FREE valuation!

Our team is ready to help you sell your home for the highest possible price ASAP
Key Details
Sold Price $220,000
Property Type Single Family Home
Sub Type Semi Detached (Half Duplex)
Listing Status Sold
Purchase Type For Sale
Square Footage 853 sqft
Price per Sqft $257
Subdivision Oriole Park
MLS® Listing ID A2153432
Sold Date 10/17/24
Style 3 Level Split,Side by Side
Bedrooms 3
Full Baths 1
Originating Board Central Alberta
Year Built 1974
Annual Tax Amount $1,692
Tax Year 2024
Lot Size 3,570 Sqft
Acres 0.08
Property Description
FULLY DEVELOPED 3-LEVEL SPLIT FACING A TREED GREEN BELT ~ 3 BEDROOMS, 1 BATH ~ LARGE OFF STREET PARKING PAD W/ROOM FOR AN RV ~ Large trees and mature landscaping welcomes you ~ Front patio with a privacy wall leads to the front entry ~ The living room is a generous size, has an oversized west facing window with views of the trees and front yard ~ Side door access just off the living room leads to the back yard and has a large walk in coat closet ~ The kitchen offers a functional layout with plenty of white cabinets, ample counter space, full tile backsplash, wall pantry and opens to the dining space ~ The upper level has two generous size bedrooms conveniently located across from the 4 piece bathroom ~ The lower level features large above grade windows and offers another large bedroom, laundry, and space for storage ~ The backyard is landscaped with a stone patio, has mature trees, 2 garden sheds and is fully fenced with access to the rear parking pad and the back alley ~ Located close to multiple schools, [parks, playgrounds, shopping and easy access to downtown or highway 2 ~ Original owner.
Location
Province AB
County Red Deer
Zoning R1A
Direction W
Rooms
Basement Finished, Partial
Interior
Interior Features Closet Organizers, Laminate Counters, Separate Entrance, Storage
Heating Forced Air, Natural Gas
Cooling None
Flooring Laminate, Linoleum
Appliance Refrigerator, See Remarks, Stove(s), Washer/Dryer, Window Coverings
Laundry In Basement, Laundry Room, See Remarks
Exterior
Parking Features Off Street, Parking Pad, RV Access/Parking
Garage Description Off Street, Parking Pad, RV Access/Parking
Fence Fenced
Community Features Park, Playground, Schools Nearby, Shopping Nearby, Sidewalks, Street Lights, Walking/Bike Paths
Utilities Available Electricity Connected, Natural Gas Connected
Roof Type Asphalt Shingle
Porch Patio
Lot Frontage 30.51
Total Parking Spaces 3
Building
Lot Description Back Lane, Back Yard, Environmental Reserve, Front Yard, Landscaped, Rectangular Lot, Views
Foundation Poured Concrete
Sewer Public Sewer
Water Public
Architectural Style 3 Level Split, Side by Side
Level or Stories 3 Level Split
Structure Type Stucco,Vinyl Siding,Wood Frame,Wood Siding
Others
Restrictions None Known
Tax ID 91473266
Ownership Private
Read Less




