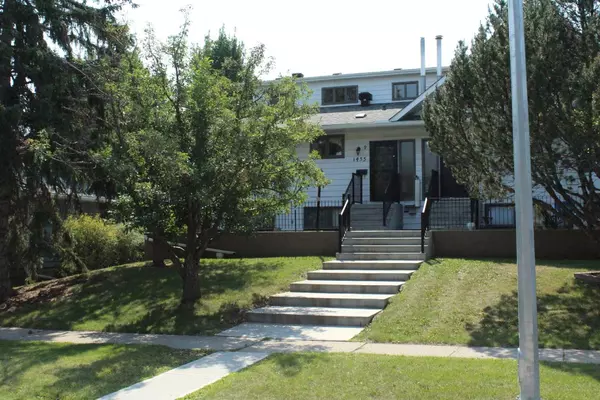For more information regarding the value of a property, please contact us for a free consultation.
1435 96 AVE SW #9 Calgary, AB T2V0Y6
Want to know what your home might be worth? Contact us for a FREE valuation!

Our team is ready to help you sell your home for the highest possible price ASAP
Key Details
Sold Price $475,000
Property Type Townhouse
Sub Type Row/Townhouse
Listing Status Sold
Purchase Type For Sale
Square Footage 1,698 sqft
Price per Sqft $279
Subdivision Haysboro
MLS® Listing ID A2159981
Sold Date 10/17/24
Style 2 Storey
Bedrooms 3
Full Baths 2
Condo Fees $550
Originating Board Calgary
Year Built 1976
Annual Tax Amount $2,591
Tax Year 2024
Property Description
Open House Sunday Sept 29 from 2:00pm till 4:00pm. Drop by to see this amazing opportunity to build out your dream home. Charming 3-Bedroom Condo in Mature Haysboro Community
Welcome to this exceptional condo nestled in the serene and sought-after community of Haysboro. This spacious residence offers over 2,100 square feet of well-designed living space and combines comfort with versatility, perfect for modern family living.
Key Features:
Spacious Living Areas: The expansive loft and wide-open family room create a welcoming environment. The family room features built-in cabinetry and a cozy wood-burning fireplace, and seamlessly extends to a south-facing 25-foot-wide balcony—ideal for relaxation or entertaining guests.
Bright & Functional Kitchen: Enjoy cooking in a bright kitchen with ample space and adjacent formal dining room, perfect for family meals and gatherings.
Three Generous Bedrooms: This condo includes three well-sized bedrooms and two bathrooms, making it perfect for families with older children or hosting visitors.
Versatile Loft Space: The large loft offers endless possibilities—convert it into an extra bedroom, office, exercise room, or whatever fits your lifestyle.
Ample Storage: Benefit from an oversized double garage with room for parking and a workbench, as well as extensive storage options both in the home and the garage.
Recent Upgrades: Enjoy newer style furnace, and hot water tank, along with a new toilet installed in August 2024.
Location Highlights:
Convenient Amenities: Located within walking distance to Glenmore Landing, and close to bicycle and walking paths around Glenmore Reservoir. Explore nearby recreational parks and enjoy easy access to Calgary Transit BRT and LRT systems.
Proximity to Key Locations: A short drive to Rockyview Hospital and just 10 minutes from two major shopping centers.
Well-Maintained Property: This property showcases pride of ownership, with a strong sense of community.
This condo awaits your personal touch to highlight its great bones and excellent location. Don't miss the opportunity to make this versatile and well-maintained property your new home!
Location
Province AB
County Calgary
Area Cal Zone S
Zoning M-CG d29
Direction N
Rooms
Basement Finished, Full, Walk-Out To Grade
Interior
Interior Features Bookcases, Central Vacuum, Laminate Counters, No Animal Home, No Smoking Home, Storage, Vinyl Windows
Heating Forced Air, Natural Gas
Cooling None
Flooring Carpet, Linoleum
Fireplaces Number 1
Fireplaces Type Family Room, Gas Starter, Wood Burning
Appliance Dishwasher, Dryer, Electric Range, Garage Control(s), Range Hood, Refrigerator, Washer
Laundry In Basement, Laundry Room
Exterior
Parking Features Alley Access, Covered, Double Garage Attached, Garage Door Opener, Garage Faces Rear, Insulated, Oversized
Garage Spaces 2.0
Garage Description Alley Access, Covered, Double Garage Attached, Garage Door Opener, Garage Faces Rear, Insulated, Oversized
Fence Partial
Community Features None
Amenities Available None
Roof Type Asphalt Shingle
Porch Balcony(s), Deck
Exposure S
Total Parking Spaces 2
Building
Lot Description Back Lane, Brush, Cul-De-Sac, Few Trees, Interior Lot, Landscaped, Level, Street Lighting, Rectangular Lot, Secluded
Story 2
Foundation Poured Concrete
Architectural Style 2 Storey
Level or Stories Two
Structure Type Aluminum Siding ,Wood Frame
Others
HOA Fee Include Common Area Maintenance,Insurance,Reserve Fund Contributions,Sewer,Snow Removal,Water
Restrictions Pet Restrictions or Board approval Required
Ownership Private
Pets Allowed Restrictions
Read Less




