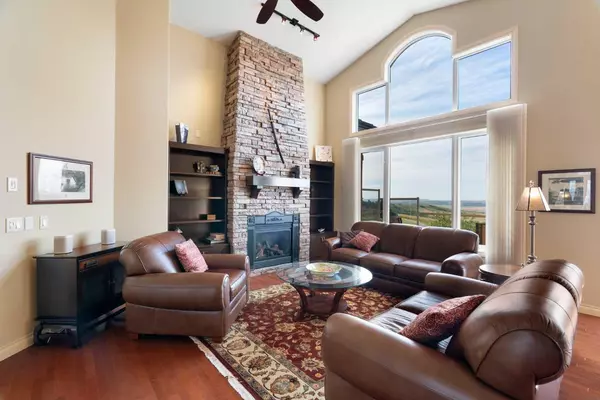For more information regarding the value of a property, please contact us for a free consultation.
266 Gleneagles VW Cochrane, AB T4C 2H6
Want to know what your home might be worth? Contact us for a FREE valuation!

Our team is ready to help you sell your home for the highest possible price ASAP
Key Details
Sold Price $1,100,000
Property Type Single Family Home
Sub Type Detached
Listing Status Sold
Purchase Type For Sale
Square Footage 1,736 sqft
Price per Sqft $633
Subdivision Gleneagles
MLS® Listing ID A2159606
Sold Date 10/17/24
Style Bungalow
Bedrooms 3
Full Baths 2
Half Baths 1
HOA Fees $10/ann
HOA Y/N 1
Originating Board Calgary
Year Built 2005
Annual Tax Amount $6,199
Tax Year 2024
Lot Size 7,874 Sqft
Acres 0.18
Property Description
Welcome to this exceptional executive bungalow, a custom-built masterpiece offered to the public for the first time. Spanning over 3,300 sq.ft. of living space, this home seamlessly blends luxury with functionality. The main floor impresses with its high vaulted ceilings and expansive living areas. The living room features a striking gas fireplace with built-in bookcases and floor-to-ceiling stonework, while the dining room opens to a large deck with aluminum and glass railing, a BBQ gas line, and panoramic river and mountain views.
The gourmet kitchen is a chef’s dream, showcasing cinnamon Alder cabinets with under-cabinet lighting and select glass doors, complemented by stunning quartz countertops and high-end, stainless-steel appliances. The kitchen also includes built-in wall convection and microwave ovens, an island with a breakfast bar, and a convenient corner walk-in pantry.
The primary bedroom is a luxurious retreat, offering breathtaking unobstructed river and mountain views, a spacious walk-in closet with custom built-ins, and a 5pc ensuite with dual sinks and a large soaker tub.
The main floor further includes a versatile office that can double as a formal dining room, a second office or hobby room, a 2pc bathroom, and a laundry room with cabinets and a sink. The bright walk-out basement expands the living space with a large recreation room featuring a gas fireplace, a wet bar, and ample windows that flood the space with natural light. The basement also includes two additional generous bedrooms, a den, a 4pc bathroom, and a sizeable utility/storage room. The walk-out leads to a charming brick patio overlooking a meticulously maintained backyard, with no neighbours behind, backing onto a serene walking path and greenspace.
Completing the property is an oversized double attached garage and a massive exposed aggregate driveway, ensuring both practicality and elegance. This home masterfully combines sophisticated design with everyday comfort, offering an ideal setting for both relaxation and entertaining.
Location
Province AB
County Rocky View County
Zoning R-LD
Direction NE
Rooms
Other Rooms 1
Basement Finished, Full, Walk-Out To Grade
Interior
Interior Features Bookcases, Breakfast Bar, Ceiling Fan(s), Closet Organizers, Double Vanity, Granite Counters, High Ceilings, Kitchen Island, Soaking Tub, Storage, Vaulted Ceiling(s), Walk-In Closet(s), Wet Bar
Heating Forced Air
Cooling Central Air
Flooring Carpet, Ceramic Tile, Hardwood
Fireplaces Number 2
Fireplaces Type Gas
Appliance Bar Fridge, Built-In Oven, Dishwasher, Dryer, Electric Cooktop, Garage Control(s), Microwave, Refrigerator, Washer, Window Coverings
Laundry Laundry Room, Main Level
Exterior
Garage Double Garage Attached
Garage Spaces 2.0
Garage Description Double Garage Attached
Fence Partial
Community Features Park, Playground, Sidewalks, Street Lights, Walking/Bike Paths
Amenities Available None
Roof Type Concrete
Porch Deck, Patio, See Remarks
Lot Frontage 46.23
Parking Type Double Garage Attached
Total Parking Spaces 4
Building
Lot Description Backs on to Park/Green Space, Environmental Reserve
Foundation Poured Concrete
Architectural Style Bungalow
Level or Stories One
Structure Type Stone,Stucco
Others
Restrictions Utility Right Of Way
Tax ID 93934208
Ownership Private
Read Less
GET MORE INFORMATION





