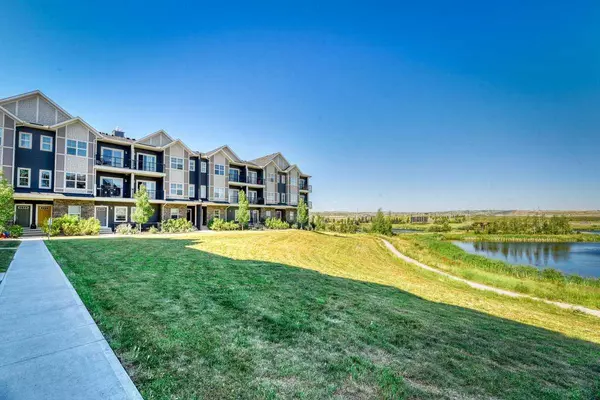For more information regarding the value of a property, please contact us for a free consultation.
250 Fireside VW #415 Cochrane, AB T4C 2M2
Want to know what your home might be worth? Contact us for a FREE valuation!

Our team is ready to help you sell your home for the highest possible price ASAP
Key Details
Sold Price $380,000
Property Type Townhouse
Sub Type Row/Townhouse
Listing Status Sold
Purchase Type For Sale
Square Footage 1,127 sqft
Price per Sqft $337
Subdivision Fireside
MLS® Listing ID A2169588
Sold Date 10/16/24
Style 3 Storey
Bedrooms 2
Full Baths 1
Half Baths 1
Condo Fees $328
HOA Fees $4/ann
HOA Y/N 1
Originating Board Calgary
Year Built 2017
Annual Tax Amount $1,872
Tax Year 2024
Property Description
Welcome to this beautiful, bright, move in ready townhome in the desirable community of Fireside of Cochrane. This lovely home has AMAZING south facing VIEWS of the pond, the environmental reserve and sunrises from both of the TWO BALCONIES. With quick access to the highways you are only 40 minutes to the Rocky Mountains for outdoor activities. Enjoy 57 acres of WALKING TRAILS and Bullrush Park is steps from your door. On the second floor you have an open concept kitchen, living room and dining area with a balcony, there is a convenient half bath and furnace room with a small storage area. The kitchen boasts stainless steel appliances, lots of cupboard space and a beautiful large granite countertop with breakfast bar. On the third floor you will find 2 large bedrooms, one with a walk-in closet and balcony and the second is large enough for a queen bed or can be utilized as an office space. The laundry room is conveniently positioned beside the bedrooms and there is a lovely 4 piece bathroom. Pets are allowed with board approval and included is 1 titled parking spot steps from your door and a storage locker. Within walking distance there is a playground, Fireside K-8 school, Holy Spirit K-6 school, an outdoor rink and more. The community boasts a coffee shop, fast food, a gas station, a pharmacy, an Italian restaurant, a boutique and more. Don't wait, call today to book your viewing!
Location
Province AB
County Rocky View County
Zoning R-MD
Direction SW
Rooms
Basement None
Interior
Interior Features Breakfast Bar, Granite Counters, High Ceilings, No Smoking Home, Open Floorplan, Walk-In Closet(s)
Heating Forced Air, Natural Gas
Cooling None
Flooring Carpet, Laminate
Appliance Dishwasher, Electric Range, Microwave Hood Fan, Refrigerator, Washer/Dryer Stacked, Window Coverings
Laundry Upper Level
Exterior
Garage Off Street, Outside, Stall
Garage Description Off Street, Outside, Stall
Fence None
Community Features Park, Playground, Schools Nearby, Shopping Nearby, Sidewalks, Street Lights, Walking/Bike Paths
Amenities Available Visitor Parking
Waterfront Description Pond
Roof Type Asphalt Shingle
Porch Balcony(s)
Parking Type Off Street, Outside, Stall
Exposure E,S,W
Total Parking Spaces 1
Building
Lot Description Backs on to Park/Green Space, Landscaped, Views, Wetlands
Foundation Poured Concrete
Architectural Style 3 Storey
Level or Stories Three Or More
Structure Type Composite Siding,Stone,Vinyl Siding,Wood Frame
Others
HOA Fee Include Common Area Maintenance,Insurance,Professional Management,Reserve Fund Contributions,Snow Removal,Trash,Water
Restrictions Board Approval,Easement Registered On Title
Tax ID 93935461
Ownership Private
Pets Description Restrictions, Yes
Read Less
GET MORE INFORMATION





