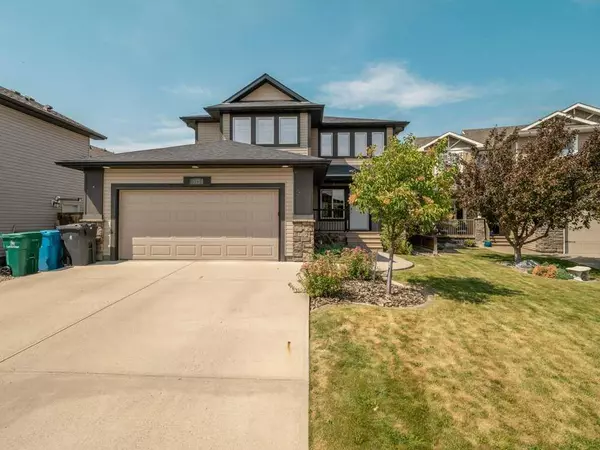For more information regarding the value of a property, please contact us for a free consultation.
533 Sunridge CRES W Lethbridge, AB T1J 0T1
Want to know what your home might be worth? Contact us for a FREE valuation!

Our team is ready to help you sell your home for the highest possible price ASAP
Key Details
Sold Price $580,000
Property Type Single Family Home
Sub Type Detached
Listing Status Sold
Purchase Type For Sale
Square Footage 1,716 sqft
Price per Sqft $337
Subdivision Sunridge
MLS® Listing ID A2154129
Sold Date 10/15/24
Style 2 Storey
Bedrooms 4
Full Baths 3
Half Baths 1
Originating Board Lethbridge and District
Year Built 2007
Annual Tax Amount $5,492
Tax Year 2024
Lot Size 5,778 Sqft
Acres 0.13
Lot Dimensions 48x122
Property Description
Located on a quiet crescent in Sunridge, this classy home by the lake offers a calm and relaxing atmosphere. Enjoy stunning summer sunsets from your upper or lower deck. The grand kitchen is perfect for cooking, featuring granite countertops and a complete black appliance package. Unwind in your private Jacuzzi tub in the en-suite bathroom.
This home has four bedrooms and three and a half bathrooms, all fully developed. It also includes central air conditioning, underground sprinklers, and a central vac system for added convenience. The location is fantastic, with a school nearby, making it perfect for families. You'll also find various amenities within a short distance, ensuring everything you need is within easy reach. From parks to fast casual food, Sunridge has it all. Experience the best of lakeside living with this beautiful home in Sunridge. With its peaceful setting and convenient location, it's the perfect place to call home.
Location
Province AB
County Lethbridge
Zoning R-L
Direction S
Rooms
Other Rooms 1
Basement Full, Walk-Out To Grade
Interior
Interior Features Central Vacuum, Kitchen Island, Open Floorplan
Heating Forced Air
Cooling Central Air
Flooring Carpet, Laminate, Tile
Fireplaces Number 1
Fireplaces Type Gas
Appliance Dishwasher, Electric Stove, Garburator, Microwave Hood Fan, Refrigerator
Laundry Upper Level
Exterior
Parking Features Double Garage Attached
Garage Spaces 2.0
Garage Description Double Garage Attached
Fence Fenced
Community Features Lake, Schools Nearby
Roof Type Asphalt Shingle
Porch Front Porch
Lot Frontage 48.0
Exposure S
Total Parking Spaces 4
Building
Lot Description Backs on to Park/Green Space
Foundation Poured Concrete
Architectural Style 2 Storey
Level or Stories Two
Structure Type Stone,Vinyl Siding
Others
Restrictions None Known
Tax ID 91127113
Ownership Private
Read Less




