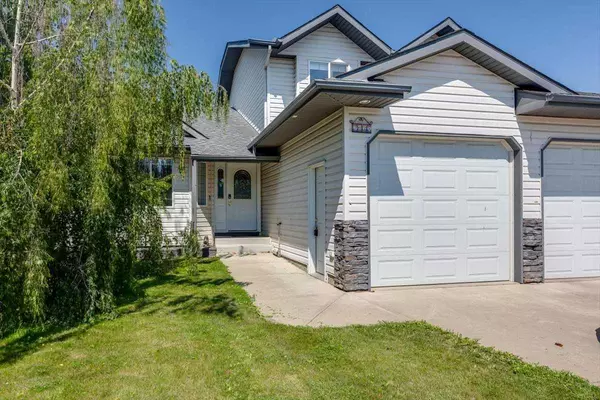For more information regarding the value of a property, please contact us for a free consultation.
3625 54 AVE Innisfail, AB T4G1E7
Want to know what your home might be worth? Contact us for a FREE valuation!

Our team is ready to help you sell your home for the highest possible price ASAP
Key Details
Sold Price $560,000
Property Type Single Family Home
Sub Type Detached
Listing Status Sold
Purchase Type For Sale
Square Footage 1,860 sqft
Price per Sqft $301
Subdivision Southwest Innisfail
MLS® Listing ID A2148681
Sold Date 10/15/24
Style 1 and Half Storey
Bedrooms 5
Full Baths 4
Originating Board Central Alberta
Year Built 2001
Annual Tax Amount $4,288
Tax Year 2024
Lot Size 0.290 Acres
Acres 0.29
Property Description
Beautifully RENOVATED 1.5 STOREY WALK-OUT home in Innisfail. 5 BED, 4 BATH. ATTACHED DOUBLE HEATED GARAGE. Situated in a quiet CUL-DE-SAC on a huge oversized PIE LOT. Main floor boasts a renovated kitchen with QUARTZ countertop, GAS RANGE, breakfast bar & COFFEE BAR with bar fridge. New LUXURY VINYL PLANK FLOORING & trim throughout main and upper level. On the main floor you'll find a front OFFICE/bedroom, 4pc bath & MAIN FLOOR LAUNDRY. Living room has a cozy GAS FIREPLACE and plenty of windows/light. Off the dining room are garden doors to access the covered deck. BBQ gas line a bonus. Upper floor hosts the primary bedroom & 4 PC. ENSUITE w/ separate tub and WALK IN CLOSET. 2 additional bedrooms and 4pc bath finish off this floor. Basement has in floor heat with large living room/rec room, storage room, bedroom & 3pc. bathroom. If you like canning this COLD ROOM is sure to impress with deep shelving and loads of space. WALKOUT off the rec room to the covered patio and back yard. Double garage has IN-FLOOR HEAT with man door to access yard. Fully fenced, under ground sprinklers and large RV PARKING PAD (35x10) with paved alley. 40 ft COVERED DECK overlooking the large yard / garden area. Mature trees and lots of privacy. Enough room for the RV, kids, pets, and the avid gardener.
Location
Province AB
County Red Deer County
Zoning R1-A
Direction SE
Rooms
Other Rooms 1
Basement Separate/Exterior Entry, Finished, Full, Walk-Out To Grade
Interior
Interior Features Breakfast Bar, Ceiling Fan(s), Dry Bar, Quartz Counters, Separate Entrance, Vinyl Windows, Walk-In Closet(s)
Heating In Floor, Forced Air
Cooling None
Flooring Vinyl Plank
Fireplaces Number 1
Fireplaces Type Gas
Appliance Bar Fridge, Dishwasher, Gas Dryer, Gas Range, Range Hood, Refrigerator, Washer
Laundry Main Level
Exterior
Garage Double Garage Attached, Off Street, Parking Pad, RV Access/Parking
Garage Spaces 2.0
Garage Description Double Garage Attached, Off Street, Parking Pad, RV Access/Parking
Fence Fenced
Community Features Golf, Lake, Playground, Schools Nearby, Shopping Nearby, Sidewalks, Street Lights, Walking/Bike Paths
Roof Type Asphalt Shingle
Porch Deck, Patio
Lot Frontage 33.96
Parking Type Double Garage Attached, Off Street, Parking Pad, RV Access/Parking
Total Parking Spaces 5
Building
Lot Description Back Lane, Back Yard, Cul-De-Sac
Foundation Poured Concrete
Architectural Style 1 and Half Storey
Level or Stories One and One Half
Structure Type Vinyl Siding
Others
Restrictions None Known
Tax ID 91035736
Ownership Private
Read Less
GET MORE INFORMATION





