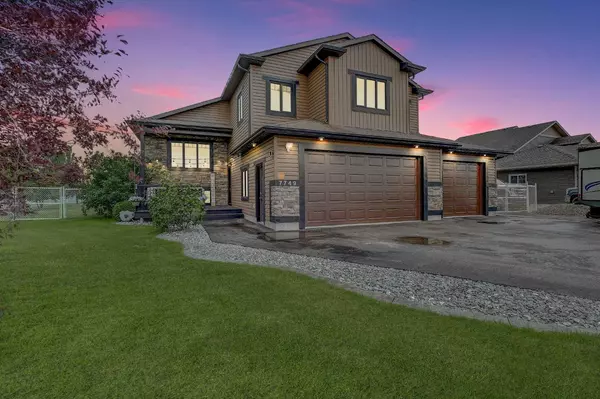For more information regarding the value of a property, please contact us for a free consultation.
7749 Oxford Road Rural Grande Prairie No. 1 County Of, AB T8X 0G4
Want to know what your home might be worth? Contact us for a FREE valuation!

Our team is ready to help you sell your home for the highest possible price ASAP
Key Details
Sold Price $730,000
Property Type Single Family Home
Sub Type Detached
Listing Status Sold
Purchase Type For Sale
Square Footage 1,902 sqft
Price per Sqft $383
Subdivision Carriage Lane Estates
MLS® Listing ID A2155429
Sold Date 10/15/24
Style Modified Bi-Level
Bedrooms 4
Full Baths 3
Half Baths 1
Originating Board Grande Prairie
Year Built 2010
Annual Tax Amount $4,247
Tax Year 2023
Lot Size 0.540 Acres
Acres 0.54
Property Description
Welcome to your dream home in Carriage Lane Estates with a triple-car garage. As you approach this stunning property, you'll be greeted by impressive curb appeal, a spacious driveway, and RV parking. On the main floor discover an open-concept living, kitchen, and dining. The living room is anchored by a stone-accented gas fireplace with built-in shelving on either side. The kitchen boasts brand-new gun-metal refrigerator, dishwasher, and double oven. The kitchen's expansive island with a wine rack, dark cabinetry, stainless steel backsplash, and abundance of cabinetry, is sure to please. The main floor also hosts a convenient half bath and the master bedroom with an incredible walk-in-closet and ensuite. The ensuite features a jetted tub and stand-up shower, with exquisite custom tile work. Both the master bedroom and dining area offer access to the remarkable deck with more space than you could ask for, offering a view of the breathtaking backyard, with a stone pathway to the firepit area, mature trees, a greenhouse and a shed. Upstairs, above the finished triple-car garage, you'll find a well-appointed laundry room and two generously sized bedrooms, each with walk-in closets and connected by a stylish Jack & Jill bathroom. Downstairs hosts a massive family room with an additional fireplace and faux stove accent wall, a fourth bedroom, and a full bathroom. The entire home has been freshly painted and includes modern amenities like air conditioning and irrigation throughout the entirety of the property. With so many features and details, this property is truly a must-see. Schedule your showing today and experience all that this exceptional home has to offer!
Location
Province AB
County Grande Prairie No. 1, County Of
Zoning RE
Direction N
Rooms
Other Rooms 1
Basement Finished, Full
Interior
Interior Features Built-in Features, Ceiling Fan(s), Closet Organizers, Double Vanity, High Ceilings, Jetted Tub, Kitchen Island, Open Floorplan, Walk-In Closet(s)
Heating Forced Air, Natural Gas
Cooling Central Air
Flooring Carpet, Hardwood, Tile
Fireplaces Number 2
Fireplaces Type Gas
Appliance Dishwasher, Refrigerator, Stove(s), Washer/Dryer, Window Coverings
Laundry Laundry Room, Upper Level
Exterior
Garage Triple Garage Attached
Garage Spaces 3.0
Garage Description Triple Garage Attached
Fence Fenced
Community Features Playground, Sidewalks, Street Lights, Walking/Bike Paths
Roof Type Asphalt Shingle
Porch Deck, See Remarks
Lot Frontage 105.98
Parking Type Triple Garage Attached
Total Parking Spaces 3
Building
Lot Description Few Trees, Landscaped
Foundation Poured Concrete
Sewer Septic Tank
Water Public
Architectural Style Modified Bi-Level
Level or Stories Bi-Level
Structure Type Stone,Vinyl Siding
Others
Restrictions None Known,Restrictive Covenant
Tax ID 85008092
Ownership Joint Venture
Read Less
GET MORE INFORMATION





