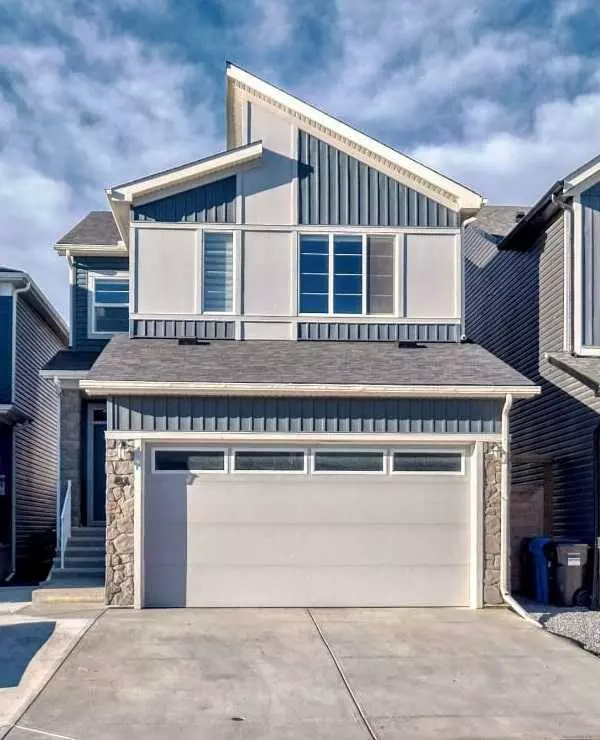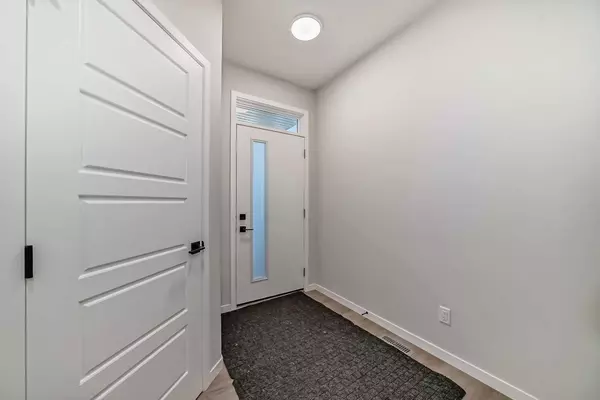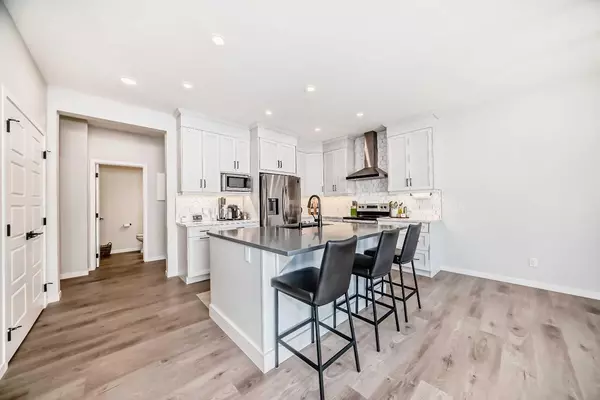For more information regarding the value of a property, please contact us for a free consultation.
64 Carringsby AVE NW Calgary, AB T3P 1R9
Want to know what your home might be worth? Contact us for a FREE valuation!

Our team is ready to help you sell your home for the highest possible price ASAP
Key Details
Sold Price $695,300
Property Type Single Family Home
Sub Type Detached
Listing Status Sold
Purchase Type For Sale
Square Footage 1,999 sqft
Price per Sqft $347
Subdivision Carrington
MLS® Listing ID A2167890
Sold Date 10/15/24
Style 2 Storey
Bedrooms 3
Full Baths 2
Half Baths 1
Originating Board Calgary
Year Built 2021
Annual Tax Amount $4,695
Tax Year 2024
Lot Size 3,291 Sqft
Acres 0.08
Property Description
Discover Your Dream Home in Carrington! Experience modern living in this nearly brand-new single-family home, perfectly designed for comfort and style. Featuring a double garage, three spacious bedrooms, and stunning vaulted ceilings, this residence is a must-see! Key Features include Bright and Airy Layout-Enjoy 9-foot ceilings on the main floor, creating an open and inviting atmosphere.
Upgraded Kitchen-Cook and entertain effortlessly in the upgraded kitchen, equipped with quartz countertops, an oversized island, and a stylish backsplash. Natural Light-Large windows paired with remote-controlled automatic blinds fill the home with sunlight.
Elegant Flooring-Luxury Vinyl Plank (LVP) flooring throughout the main level offers both durability and sophistication.
Smart Home Technology-Features like a smart thermostat and a smart doorbell enhance convenience and energy efficiency. Oversized garage- 19” x 24” provides you extra space besides parking. Hail Damage Repairs-All hail damages have been addressed with new siding, a replaced roof, and new eavestroughs, gutters, and windows—ensuring peace of mind in your new home. Upstairs Retreat-Spacious Bonus Room: The upper-level bonus room with vaulted ceilings is perfect for relaxation or play. Master Suite Oasis-The master suite includes double vanity sinks, a tiled standing shower, and a luxurious tub for unwinding after a long day. Convenient Laundry-Upper-floor laundry makes chores a breeze.
Endless Potential in the Basement-with 9-foot ceilings and a rough-in for a wet bar, the basement is ready for your personal touch. Imagine transforming it into a home theater, gym, or guest suite—your possibilities are endless! Outdoor Enjoyment-Step outside to a beautifully landscaped, fenced backyard complete with a shed and enjoy a serene pond view just a two-minute walk away.
Community Highlights-Located in a vibrant community with nearby parks, schools, and recreational facilities, this home is perfect for families. Plus, with three grocery stores and shopping centers just five minutes away, convenience is at your fingertips.
Don’t miss out this exceptional opportunity won’t last long. Schedule your viewing today and take the first step toward making this dream home your own!
Location
Province AB
County Calgary
Area Cal Zone N
Zoning R-1N
Direction S
Rooms
Other Rooms 1
Basement Full, Unfinished
Interior
Interior Features Double Vanity, Kitchen Island, No Animal Home, No Smoking Home, Soaking Tub, Vaulted Ceiling(s)
Heating Forced Air, Natural Gas
Cooling None
Flooring Carpet, Laminate, Tile
Appliance Dishwasher, Dryer, Electric Oven, Electric Range, Microwave, Range Hood, Refrigerator, Washer, Window Coverings
Laundry Upper Level
Exterior
Garage Double Garage Attached
Garage Spaces 2.0
Garage Description Double Garage Attached
Fence Fenced
Community Features Playground, Shopping Nearby, Street Lights
Roof Type Shingle
Porch None
Lot Frontage 29.17
Parking Type Double Garage Attached
Exposure S
Total Parking Spaces 4
Building
Lot Description Back Yard, Landscaped, Rectangular Lot, Zero Lot Line
Foundation Poured Concrete
Architectural Style 2 Storey
Level or Stories Two
Structure Type Wood Frame
New Construction 1
Others
Restrictions None Known
Tax ID 94999443
Ownership Private
Read Less
GET MORE INFORMATION





