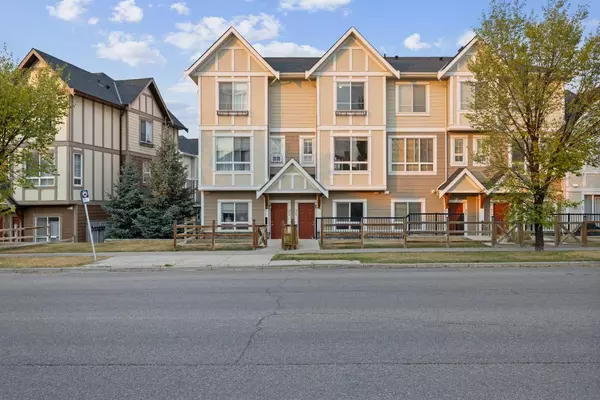For more information regarding the value of a property, please contact us for a free consultation.
906 Sherwood BLVD NW Calgary, AB T3R 0V3
Want to know what your home might be worth? Contact us for a FREE valuation!

Our team is ready to help you sell your home for the highest possible price ASAP
Key Details
Sold Price $460,000
Property Type Townhouse
Sub Type Row/Townhouse
Listing Status Sold
Purchase Type For Sale
Square Footage 1,363 sqft
Price per Sqft $337
Subdivision Sherwood
MLS® Listing ID A2164195
Sold Date 10/14/24
Style 3 Storey
Bedrooms 2
Full Baths 2
Half Baths 1
Condo Fees $285
Originating Board Calgary
Year Built 2014
Annual Tax Amount $2,672
Tax Year 2024
Lot Size 50 Sqft
Property Description
Welcome to The Timbers Townhomes, located in the highly sought-after community of Sherwood. This beautiful townhome offers over 1,300 SQFT of stylish living space with 2 bedrooms and 2.5 bathrooms.
The ground level boasts both front and rear entrances, providing ease of access, along with an attached tandem garage that comfortably accommodates two vehicles.
Heading up to the main floor, you'll be impressed by the open-concept layout and 9ft ceilings. The bright and airy living room is flooded with natural light from its large windows. The modern kitchen is a chef’s delight, featuring stainless steel appliances, a gas stove, quartz countertops, a large kitchen island, and plenty of storage space. A spacious dining area is just off the kitchen, leading to a rear balcony with a gas line, perfect for BBQs. A convenient 2-piece bathroom completes this level.
Upstairs, you'll find a conveniently located laundry area, along with a generously sized guest bedroom with large windows, and a 4-piece bathroom featuring a shower-tub combo. The primary suite offers a serene retreat with southeast-facing windows that fill the room with natural light, a large closet, and a 4-piece ensuite with an oversized standing shower and dual sinks.
This townhome is ideally situated just steps from public transit, and only minutes away from shopping, schools, parks, walking paths, and easy access to Stoney Trail.
Don’t miss your chance to own this fantastic home—call today to book your private viewing!
Location
Province AB
County Calgary
Area Cal Zone N
Zoning M-2
Direction SE
Rooms
Other Rooms 1
Basement None
Interior
Interior Features Double Vanity, Kitchen Island, No Animal Home, No Smoking Home, Open Floorplan, Quartz Counters, Storage, Vinyl Windows
Heating Forced Air
Cooling None
Flooring Carpet, Linoleum, Tile, Vinyl Plank
Appliance Dishwasher, Dryer, Garage Control(s), Gas Stove, Refrigerator, Washer, Window Coverings
Laundry Upper Level
Exterior
Garage Double Garage Attached, Tandem
Garage Spaces 2.0
Garage Description Double Garage Attached, Tandem
Fence Partial
Community Features Park, Playground, Schools Nearby, Shopping Nearby, Sidewalks, Street Lights, Walking/Bike Paths
Amenities Available Trash, Visitor Parking
Roof Type Asphalt Shingle
Porch Balcony(s)
Lot Frontage 15.49
Parking Type Double Garage Attached, Tandem
Total Parking Spaces 3
Building
Lot Description Front Yard
Foundation Poured Concrete
Architectural Style 3 Storey
Level or Stories Three Or More
Structure Type Wood Frame
Others
HOA Fee Include Common Area Maintenance,Maintenance Grounds,Professional Management,Reserve Fund Contributions,Snow Removal,Trash
Restrictions Easement Registered On Title,Restrictive Covenant-Building Design/Size,Utility Right Of Way
Ownership Private
Pets Description Yes
Read Less
GET MORE INFORMATION





