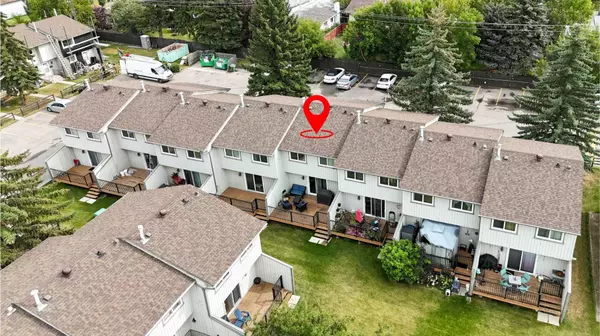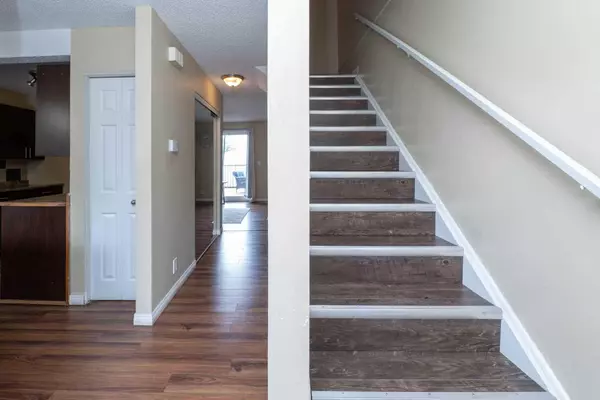For more information regarding the value of a property, please contact us for a free consultation.
195 MANORA PL NE #34 Calgary, AB T2A 5J8
Want to know what your home might be worth? Contact us for a FREE valuation!

Our team is ready to help you sell your home for the highest possible price ASAP
Key Details
Sold Price $350,000
Property Type Townhouse
Sub Type Row/Townhouse
Listing Status Sold
Purchase Type For Sale
Square Footage 1,110 sqft
Price per Sqft $315
Subdivision Marlborough Park
MLS® Listing ID A2167676
Sold Date 10/12/24
Style 2 Storey
Bedrooms 3
Full Baths 2
Condo Fees $447
Originating Board Calgary
Year Built 1976
Annual Tax Amount $1,290
Tax Year 2024
Property Description
Introducing a charming 2-storey townhouse located in the heart of Marlborough Park! This spacious three-bedroom home offers an impressive 1,524 sq. ft. of living space across three levels. It features a spacious living room with patio doors leading to a private deck that opens to a private backyard patio that connects to a large shared greenspace—ideal for relaxing or entertaining. The kitchen and dining area are conveniently located at the front. The upper level boasts a large master bedroom, plus two additional bedrooms and a full bath. The fully developed basement includes a large recreation room, Laundry room and an additional full bathroom. The unit includes two assigned parking spots which are conveniently located right in front. This gem in Marlborough Park is just a short walk from shopping centers, schools, parks, restaurants, gyms, with easy access to 16 Avenue & Stoney Trail. Whether you're a first-time homeowner, have a growing family, or are looking for an investment opportunity, this townhouse is a must-see. Book your Showings today as this gem won't last long. Also don't miss out on the Virtual Tour of the House!!!!
Location
Province AB
County Calgary
Area Cal Zone Ne
Zoning M-C1 d100
Direction E
Rooms
Basement Finished, Full
Interior
Interior Features No Animal Home
Heating Forced Air, Natural Gas
Cooling None
Flooring Vinyl, Wood
Appliance Electric Stove, Microwave, Range Hood, Refrigerator, Washer/Dryer
Laundry In Basement
Exterior
Parking Features Assigned, Stall
Garage Description Assigned, Stall
Fence Fenced
Community Features Park, Playground, Schools Nearby, Shopping Nearby, Street Lights
Amenities Available Parking, Visitor Parking
Roof Type Asphalt Shingle
Porch Deck
Total Parking Spaces 2
Building
Lot Description Backs on to Park/Green Space
Foundation Poured Concrete
Architectural Style 2 Storey
Level or Stories Two
Structure Type Wood Frame,Wood Siding
Others
HOA Fee Include Common Area Maintenance,Insurance,Maintenance Grounds,Parking,Professional Management,Reserve Fund Contributions,Sewer,Snow Removal,Trash,Water
Restrictions None Known
Ownership Private
Pets Allowed Yes
Read Less




