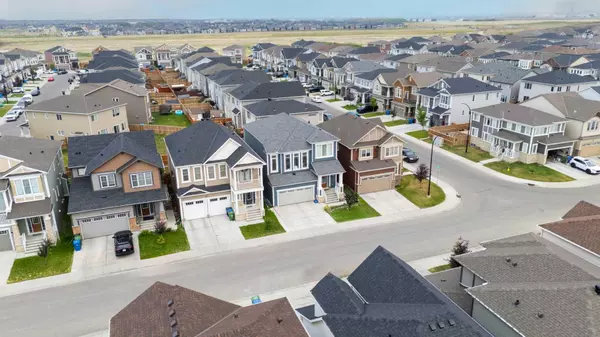For more information regarding the value of a property, please contact us for a free consultation.
235 Cityside RD NE Calgary, AB T3N 1J2
Want to know what your home might be worth? Contact us for a FREE valuation!

Our team is ready to help you sell your home for the highest possible price ASAP
Key Details
Sold Price $799,000
Property Type Single Family Home
Sub Type Detached
Listing Status Sold
Purchase Type For Sale
Square Footage 2,392 sqft
Price per Sqft $334
Subdivision Cityscape
MLS® Listing ID A2169800
Sold Date 10/12/24
Style 4 Level Split
Bedrooms 4
Full Baths 3
Half Baths 1
Originating Board Calgary
Year Built 2018
Annual Tax Amount $4,929
Tax Year 2024
Lot Size 3,358 Sqft
Acres 0.08
Property Description
PRICE TO SELL! DEVELOPED BASEMENT WITH WETBAR | TOTAL 4 BEDROOM | 3.5 BATH | AIR CONDITIONING | LOW MAINTENANCE YARD | LARGE WINDOWS | BONUS ROOM | ORIGINAL OWNER | MODERN UPGRADES. Welcome to this stunning and charming 2 storey home with over 3200 sqft of living space in the heart of CITYSCAPE community! This home is loaded with thoughtful upgrades including HARDIE BOARD SIDINGS, built in closet shelves, backyard speakers, artificial turf front and backyard, composite deck, permanent LED programable holiday lighting and much more! As you step inside, the warm and inviting foyer leads to the spacious living room with a gas fireplace designed perfectly for family gatherings and entertainment. Large windows flood the living room with ton of natural light. The gourmet kitchen is a chef's dream, well-equipped with STAINLESS STEEL APPLIANCES, large central island, walk in pantry, quartz countertops, full height cabinetry, GAS cooktop and DOUBLE OVEN. The laundry room and 2-piece bathroom is conveniently located on the main floor. The upper level offers a massive FAMILY/BONUS AREA with high ceilings, a primary bedroom with custom built-in shelves in the walk-in closet and two generously size bedroom each with separate closets. Heading to the basement, it features a cozy living space with a wet bar/custom shelves, a bedroom perfect for office or gym, a full bathroom with standup shower and a storage room. The SOUTH FACING BACKYARD features large composite deck and artificial grass throughout with hassle-free lawn all year round! It is FULLY FENCED offers privacy and security ideal for relaxation or hosting. A double-attached garage provides additional convenience that can easily fit two vehicles and two additional on the driveway. New shingles and Hardie sidings in 2022. This vibrant location is just a few minutes away from playground, pathways, parks, shopping district, restaurants, airport, Stoney and Deerfoot trail. This home is MOVE-IN READY. Don't miss out on this exclusive opportunity to own a meticulously upgraded home that exceeds every expectation. Check out the 3D tour or book your private showing today!
Location
Province AB
County Calgary
Area Cal Zone Ne
Zoning DC
Direction N
Rooms
Other Rooms 1
Basement Finished, Full
Interior
Interior Features Built-in Features, Closet Organizers, Double Vanity, Kitchen Island, Pantry, Quartz Counters, Storage, Walk-In Closet(s), Wet Bar
Heating Central
Cooling Central Air
Flooring Carpet, Ceramic Tile, Vinyl
Fireplaces Number 1
Fireplaces Type Decorative, Gas, Living Room
Appliance Built-In Oven, Central Air Conditioner, Dishwasher, Double Oven, Garage Control(s), Gas Cooktop, Microwave, Range Hood, Washer/Dryer
Laundry In Unit, Laundry Room, Main Level
Exterior
Parking Features Covered, Double Garage Attached, Driveway
Garage Spaces 2.0
Garage Description Covered, Double Garage Attached, Driveway
Fence Fenced
Community Features Playground, Shopping Nearby, Sidewalks, Street Lights, Walking/Bike Paths
Roof Type Asphalt Shingle
Porch Deck
Lot Frontage 38.06
Total Parking Spaces 2
Building
Lot Description Back Yard, Front Yard, Landscaped
Foundation Poured Concrete
Architectural Style 4 Level Split
Level or Stories 4 Level Split
Structure Type Concrete,Other,See Remarks,Wood Frame
Others
Restrictions Utility Right Of Way
Tax ID 95432710
Ownership Private
Read Less
GET MORE INFORMATION





