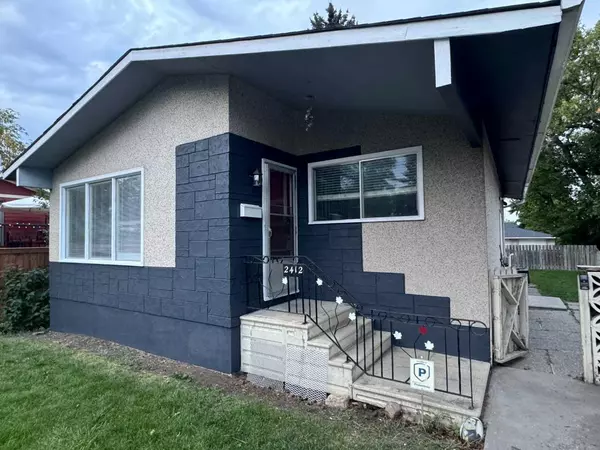For more information regarding the value of a property, please contact us for a free consultation.
2412 44 ST SE Calgary, AB T2B 1J6
Want to know what your home might be worth? Contact us for a FREE valuation!

Our team is ready to help you sell your home for the highest possible price ASAP
Key Details
Sold Price $522,000
Property Type Single Family Home
Sub Type Detached
Listing Status Sold
Purchase Type For Sale
Square Footage 1,028 sqft
Price per Sqft $507
Subdivision Forest Lawn
MLS® Listing ID A2142920
Sold Date 10/12/24
Style Bungalow
Bedrooms 3
Full Baths 1
Originating Board Calgary
Year Built 1964
Annual Tax Amount $2,698
Tax Year 2024
Lot Size 5,403 Sqft
Acres 0.12
Property Description
**BACK ON THE MARKET DUE TO FINANCING** Whether you are looking for an Investment or a single family home, this 3 bedroom bungalow with double detached garage is vacant and move in ready. Exterior of house has been freshly painted. Main floor has new paint, new laminate flooring and tile throughout. Bathroom is fully renovated with new bath and tub surround, vanity and toilet. Basement is unfinished and ready for your creative touch. Enjoy the sun in the large south facing back yard with a patio on the east side of the house. This property includes RV parking and front yard has a driveway. Close to all amenities. Call today for your showing!
Location
Province AB
County Calgary
Area Cal Zone E
Zoning R-CG
Direction W
Rooms
Basement Separate/Exterior Entry, Full, Unfinished
Interior
Interior Features See Remarks
Heating Forced Air, Natural Gas
Cooling Central Air
Flooring Ceramic Tile, Laminate
Appliance Central Air Conditioner, Dishwasher, Dryer, Electric Stove, Garage Control(s), Washer, Window Coverings
Laundry In Basement
Exterior
Garage Alley Access, Double Garage Detached, Driveway, RV Access/Parking
Garage Spaces 2.0
Garage Description Alley Access, Double Garage Detached, Driveway, RV Access/Parking
Fence Fenced
Community Features Park, Playground, Schools Nearby, Shopping Nearby, Sidewalks, Street Lights
Roof Type Asphalt Shingle
Porch None
Lot Frontage 44.95
Parking Type Alley Access, Double Garage Detached, Driveway, RV Access/Parking
Exposure W
Total Parking Spaces 5
Building
Lot Description Back Lane, Back Yard
Foundation Poured Concrete
Architectural Style Bungalow
Level or Stories One
Structure Type Stucco,Wood Frame
Others
Restrictions None Known
Ownership Private,REALTOR®/Seller; Realtor Has Interest
Read Less
GET MORE INFORMATION





