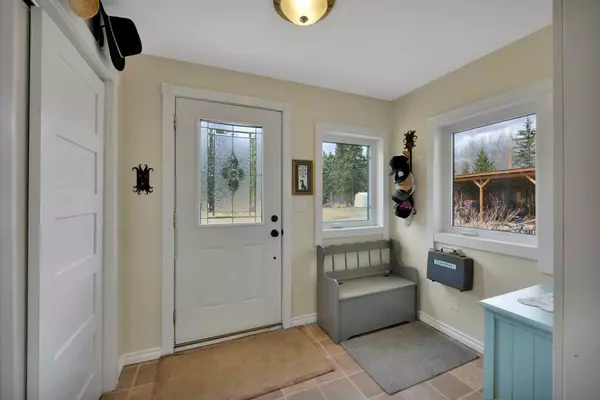For more information regarding the value of a property, please contact us for a free consultation.
405039 Range Road 5-5 Rural Clearwater County, AB T4T2A1
Want to know what your home might be worth? Contact us for a FREE valuation!

Our team is ready to help you sell your home for the highest possible price ASAP
Key Details
Sold Price $880,000
Property Type Other Types
Sub Type Agriculture
Listing Status Sold
Purchase Type For Sale
Square Footage 3,052 sqft
Price per Sqft $288
MLS® Listing ID A2127460
Sold Date 10/11/24
Bedrooms 4
Full Baths 3
Half Baths 1
Originating Board Central Alberta
Year Built 1972
Annual Tax Amount $2,119
Tax Year 2023
Lot Size 80.000 Acres
Acres 80.0
Property Description
A must see, private 80-acre parcel at the end of a No Exit road, located north of Leslieville and approximately 20 min. NE of Rocky Mountain House. This property is set up for horses and as a hobby farm. Outbuildings include a 3 space carport, chicken coop, large equipment shed for storage of ATV’s etc. with adjoining insulated storage and dog kennel, barn with tack room and workshop, greenhouse, small animal shelter, treehouse, and small toy shed. The barn is currently set up as a Blacksmith’s forge with metalworking area but can easily be turned back into stables for horses or other livestock. All outbuildings have power, and the barn has 220V as well. The parcel is perimeter fenced on 3 sides, cross-fenced to provide 8 separate pastures and more can easily be added. There are 2 stock waterers on the property (one used year around, one seasonal). Water and power hook ups for RVs, and an additional natural gas line for a future shop or garage. This property has 2 oil leases, nicely situated away from the house and generating $8,610 per year in revenue. This ideal set up is complimented by a spacious and move-in ready home. The main house is approximately 2524 sq.ft. The house was started in 1972 and expanded on in 1986. In 2014, the owner added on to the home to provide a large kitchen/dining area, a mud room, a bonus room above the dining room, a walk-in closet in the master bedroom, and a 3rd bedroom. The siding, windows, doors, shingles and approx. 50% of the original electrical (incl. electrical panel) and plumbing were also upgraded in 2014. The home offers a bright and open floor plan and a modern farm décor. The main floor foyer leads you to the large kitchen and dining room on one side. On the other side, you will find a spacious living room with a lava rock wood burning fireplace with a high efficiency insert just installed. (Part of the living room could be converted back to a 4th bedroom with direct access to the main level bathroom). The attached 528 sq.ft. guest quarter was added on in 2017. This fully self-contained space with in-floor heat, is perfectly set up for generational living, an ideal retreat for guests, or has the potential to generate revenue. The wrap around deck accommodates access for the main house and guest quarters. Other upgrades include new hot water heater, high efficiency furnace and top-of-the-line boiler system, all installed in 2021. Pressure tank and well pump was replaced in 2019/2020. The property is beautifully landscaped with various ornamental trees and flowering bushes providing vibrant autumn colors. There are various fruit trees / bushes and Hops in the Orchard / Beer Garden behind the barn. Numerous low-maintenance flower beds with perennials / flowering bushes and a rock garden with fountain completes the yard. Around half the property is treed with nice trails throughout for walking and riding horses or ATV’s. This property shows pride of ownership and must be seen to be truly appreciated
Location
Province AB
County Clearwater County
Zoning AG
Rooms
Other Rooms 1
Basement None
Interior
Heating Baseboard, Boiler, In Floor, Fireplace(s), Natural Gas
Flooring Carpet, Laminate, Linoleum, Vinyl
Exterior
Garage Carport
Garage Description Carport
Fence Cross Fenced, Fenced
Utilities Available Electricity Connected, Natural Gas Connected, Sewer Connected, Water Connected
Roof Type Asphalt
Parking Type Carport
Building
Foundation Slab
Sewer Septic Field, Septic Tank
Water Well
Others
Restrictions None Known
Tax ID 84290648
Ownership Private
Read Less
GET MORE INFORMATION





