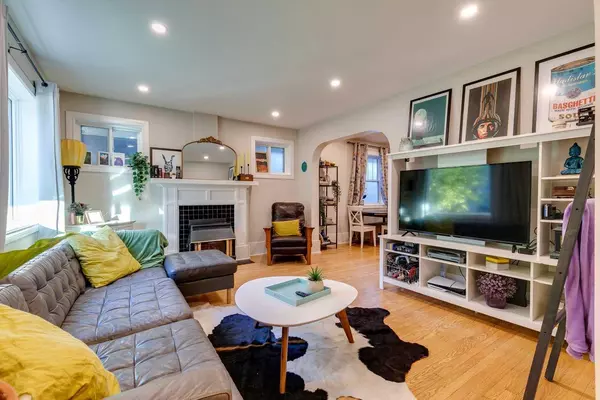For more information regarding the value of a property, please contact us for a free consultation.
306 19 AVE SW Calgary, AB T2S 0C9
Want to know what your home might be worth? Contact us for a FREE valuation!

Our team is ready to help you sell your home for the highest possible price ASAP
Key Details
Sold Price $701,000
Property Type Single Family Home
Sub Type Detached
Listing Status Sold
Purchase Type For Sale
Square Footage 879 sqft
Price per Sqft $797
Subdivision Mission
MLS® Listing ID A2171073
Sold Date 10/11/24
Style Bungalow
Bedrooms 2
Full Baths 2
Originating Board Calgary
Year Built 1926
Annual Tax Amount $4,001
Tax Year 2024
Lot Size 3,250 Sqft
Acres 0.07
Property Description
Located in the heart of bustling Mission this charming bungalow is just a 1/2 block to some of YYC's best shopping, restaurants, & coffee shops! With a Walk Score of 95 it an ideal first home for those that appreciate the best of inner city YYC & would make a great first property and/or investment/holding/development property. The home has been significantly updated & enjoys a bright South exposed living area with large windows & gas fireplace. Dining area is spacious & the kitchen has been updated with quartz counter tops, wall oven & gas cook top, farmhouse style sink, & new fridge. Two bedrooms on the main (2nd currently utilized as an office space) & renovated 3 pc bath (with stand up shower) complete the main. The lower offers laundry area, plenty of storage, den (currently used as a third bedroom) & updated 4 pc bath. Extra deep 130 ft lot allows for spacious backyard. The cities best amenities are at your door step: stroll to Mercato, Earls Tin Palace, Anejo,, & Seed & Salt; enjoy mornings at OEB, the Purple Perk, & Phil & Sebastians; groceries; banking & retail are just around the corner......the property provides an exciting alternative to condo/townhome living, call for more information!
Location
Province AB
County Calgary
Area Cal Zone Cc
Zoning DC
Direction S
Rooms
Basement Finished, Full
Interior
Interior Features Ceiling Fan(s), Quartz Counters, Storage
Heating Fireplace Insert, Forced Air, Natural Gas
Cooling None
Flooring Ceramic Tile, Hardwood
Fireplaces Number 1
Fireplaces Type Gas, Insert, Living Room, Mantle
Appliance Built-In Oven, Dishwasher, Gas Cooktop, Range Hood, Refrigerator, Washer/Dryer
Laundry In Basement
Exterior
Parking Features Alley Access, Off Street, Single Garage Detached
Garage Spaces 1.0
Garage Description Alley Access, Off Street, Single Garage Detached
Fence Fenced
Community Features Park, Playground, Pool, Schools Nearby, Shopping Nearby, Walking/Bike Paths
Roof Type Asphalt Shingle
Porch Front Porch
Lot Frontage 24.94
Total Parking Spaces 2
Building
Lot Description Back Lane, Interior Lot, Level, Rectangular Lot
Foundation Poured Concrete
Architectural Style Bungalow
Level or Stories One
Structure Type Stucco,Wood Frame
Others
Restrictions Encroachment
Tax ID 95316615
Ownership Private
Read Less




