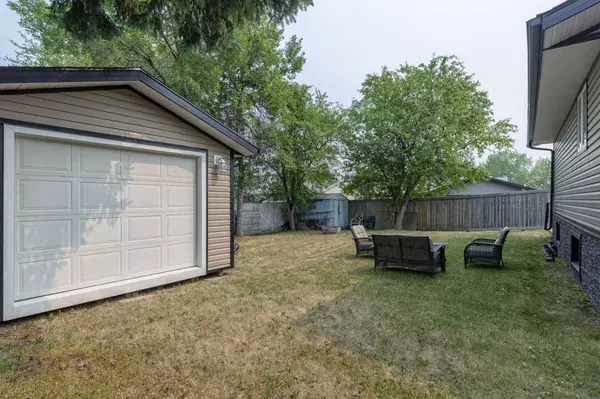For more information regarding the value of a property, please contact us for a free consultation.
181 Beale CRES Fort Mcmurray, AB T9H 2T3
Want to know what your home might be worth? Contact us for a FREE valuation!

Our team is ready to help you sell your home for the highest possible price ASAP
Key Details
Sold Price $415,000
Property Type Single Family Home
Sub Type Detached
Listing Status Sold
Purchase Type For Sale
Square Footage 1,221 sqft
Price per Sqft $339
Subdivision Beacon Hill
MLS® Listing ID A2152464
Sold Date 10/11/24
Style Bungalow
Bedrooms 5
Full Baths 2
Half Baths 1
Originating Board Fort McMurray
Year Built 1974
Annual Tax Amount $2,059
Tax Year 2024
Lot Size 6,600 Sqft
Acres 0.15
Property Description
2 Enormous Driveways, (BOATS, RV'S, EQUIPMENT, & VEHICLES can ALL FIT) A Carport and 14x20 detached Workshop with Electricity sitting on a 6600sq/ft lot. Do I have your attention now? This Beacon Hill Bungalow has seen its share of love over the years and is awaiting its perfect buyers!! 181 Beale Crescent has lane green space behind and alongside for the win!! Inside this cozy 5 bedroom 3 bath + DEN + BAR home has optimal OPEN CONCEPT boasting hardwood flooring through the main level flowing seamlessly to the large formal dining room and large living room. An eat-up portable breakfast island will be a sure shot to entertain the guests as you prepare from the kitchen. Down the hall you will find 3 Spacious bedrooms, and 1.5 baths. The 4 piece bath is located in the hall for the Main Level to share while the Primary boasts its very own 2 piece bath for privacy. Downstairs is a real treat with a Built-in BAR, Large Recreation/Games room equipped with bar fridge, and gas fireplace. You will find 2 good sized bedrooms down here with a large laundry/utility room with a large laundry sink. Exiting the BAR you’ll notice it’s separated with a french door to another space where you will find a sizeable DEN with its own FAN, 3 piece bath, under the stair storage and additional closets for MORE Storage. UNIQUENESS FACTOR- 2 ENTRIES FROM EITHER DRIVEWAY- SUPER EASY TO CONVERT TO INCOME PROPERTY or MULTI-FAMILY! THE BOTTOM STEP OF RV PARKING ENTRY MOVE'S IN/OUT To ENSURE SELLER'S MASSIVE 45' WINNEBAGO CAN CLEAR WITH EASE on this 80’ driveway, and the ability to add more vehicles behind.. The other Driveway is 50’. There are LITERALLY PLUGS, CLOSETS AND LIGHTS EVERYWHERE-SUPER CONVENIENT!! ****FURNITURE NEGOTIABLE WITH SALE!!!!********** UPDATES: 2015-Shingles, 2016-Siding, 2016-Main floor appliances, Paint-2-5 Years, 2016-Bar Fridge, 2017-Professionally installed Carport CONCRETE DRIVEWAY, 2019- Professionally installed Concrete RV DRIVEWAY! HOTTT DIGGITY.. GET On this one TODAYYYY!!!!
Location
Province AB
County Wood Buffalo
Area Fm Sw
Zoning R1
Direction S
Rooms
Other Rooms 1
Basement Finished, Full
Interior
Interior Features Bar, Kitchen Island, Laminate Counters, No Animal Home, No Smoking Home, Open Floorplan, Pantry, Separate Entrance, Storage, Vinyl Windows
Heating Forced Air
Cooling Central Air
Flooring Ceramic Tile, Hardwood, Laminate
Fireplaces Number 1
Fireplaces Type Gas
Appliance Bar Fridge, Central Air Conditioner, Dishwasher, Electric Stove, Microwave, Microwave Hood Fan, Refrigerator, Washer/Dryer
Laundry In Basement
Exterior
Garage Carport, Concrete Driveway, Front Drive, Parking Pad, RV Access/Parking
Garage Description Carport, Concrete Driveway, Front Drive, Parking Pad, RV Access/Parking
Fence Fenced
Community Features Park, Playground, Schools Nearby, Shopping Nearby, Sidewalks, Street Lights, Walking/Bike Paths
Roof Type Asphalt Shingle
Porch None
Lot Frontage 6600.0
Parking Type Carport, Concrete Driveway, Front Drive, Parking Pad, RV Access/Parking
Total Parking Spaces 6
Building
Lot Description Back Lane, Back Yard, Front Yard
Foundation Poured Concrete
Architectural Style Bungalow
Level or Stories One
Structure Type Concrete,Vinyl Siding,Wood Frame
New Construction 1
Others
Restrictions None Known
Tax ID 92008663
Ownership Private
Read Less
GET MORE INFORMATION





