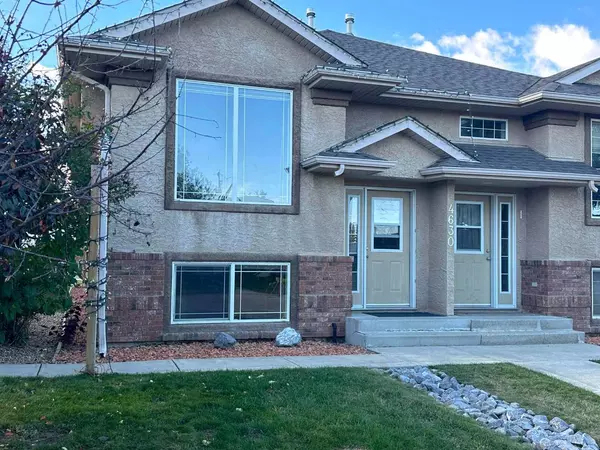For more information regarding the value of a property, please contact us for a free consultation.
4630 44 ST ##2 Sylvan Lake, AB T4S 1W7
Want to know what your home might be worth? Contact us for a FREE valuation!

Our team is ready to help you sell your home for the highest possible price ASAP
Key Details
Sold Price $200,000
Property Type Townhouse
Sub Type Row/Townhouse
Listing Status Sold
Purchase Type For Sale
Square Footage 536 sqft
Price per Sqft $373
Subdivision Palo
MLS® Listing ID A2159530
Sold Date 10/10/24
Style Bi-Level
Bedrooms 2
Full Baths 1
Half Baths 1
Condo Fees $385
Originating Board Central Alberta
Year Built 2002
Annual Tax Amount $1,083
Tax Year 2024
Property Description
This beautifully maintained inside and out 2-bedroom, 2-bathroom condo perfectly balances comfort and convenience. The spacious open layout is filled with natural light, creating an inviting space for both relaxation and entertaining. On the main level, you’ll find a well-equipped bright kitchen, and good sized dining room, a cozy living room, a convenient 2-piece bathroom & even main-floor laundry—everything you need for effortless living. Downstairs, discover two generous bedrooms with large windows that let in plenty of sunlight; the master even features a spacious walk-in closet. Completing the basement is a full 4-piece bathroom offering both privacy and practicality. Nestled on a quiet street, this condo is just minutes away from the scenic Sylvan Lake and all the amenities you desire, from shopping to dining. The condo fee covers ground maintenance, snow removal, water, sewer, and garbage removal, making life even easier. With an assigned off-street parking space and ample guest parking for visitors, this home truly has it all. Don’t miss your chance to make this tranquil retreat yours, hurry before it is too late!
Location
Province AB
County Red Deer County
Zoning R3
Direction E
Rooms
Basement Finished, Full
Interior
Interior Features Ceiling Fan(s), Laminate Counters, Open Floorplan, Vinyl Windows, Walk-In Closet(s)
Heating Forced Air
Cooling None
Flooring Carpet, Linoleum
Appliance Dishwasher, Microwave, Refrigerator, Stove(s)
Laundry Laundry Room, Main Level
Exterior
Garage Off Street, Parking Pad
Garage Description Off Street, Parking Pad
Fence None
Community Features Fishing, Golf, Lake, Playground, Pool, Schools Nearby, Shopping Nearby, Sidewalks
Amenities Available Laundry, Parking, Visitor Parking
Roof Type Asphalt Shingle
Porch None
Parking Type Off Street, Parking Pad
Total Parking Spaces 2
Building
Lot Description Back Lane, Landscaped, Rectangular Lot
Foundation Poured Concrete
Architectural Style Bi-Level
Level or Stories Bi-Level
Structure Type Stucco,Wood Frame
Others
HOA Fee Include Common Area Maintenance,Professional Management,Reserve Fund Contributions,Sewer,Trash,Water
Restrictions Pets Not Allowed
Tax ID 92472544
Ownership Private
Pets Description No
Read Less
GET MORE INFORMATION





