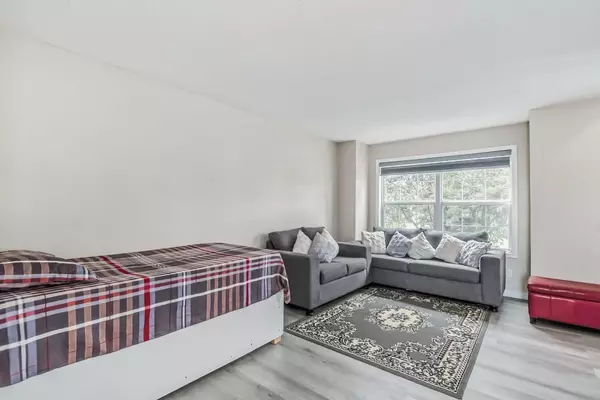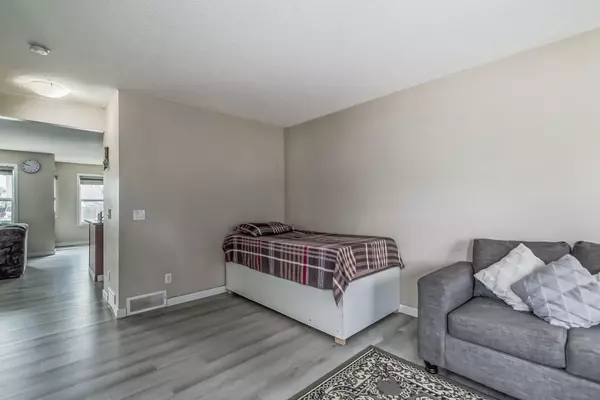For more information regarding the value of a property, please contact us for a free consultation.
941 Taradale DR NE Calgary, AB T3J 0E1
Want to know what your home might be worth? Contact us for a FREE valuation!

Our team is ready to help you sell your home for the highest possible price ASAP
Key Details
Sold Price $577,000
Property Type Single Family Home
Sub Type Detached
Listing Status Sold
Purchase Type For Sale
Square Footage 1,371 sqft
Price per Sqft $420
Subdivision Taradale
MLS® Listing ID A2160349
Sold Date 10/10/24
Style 2 Storey
Bedrooms 4
Full Baths 2
Half Baths 2
Originating Board Calgary
Year Built 2007
Annual Tax Amount $3,249
Tax Year 2024
Lot Size 3,110 Sqft
Acres 0.07
Property Description
ILLEGAL BASEMENT RENTAL SUITE! Welcome to this stunning starter home or excellent investment property in Taradale. On Main floor you will find kitchen with an eating area, Large living room and 2 Pc bathroom. The Lover level has an illegal suite with a kitchen, living room, one bedroom bathroom and separate entrance. Basement is also currently rented out. Some notable features of this home includes new laminated floor, new blinds and new refrigerator, basement was developed in 2022, roof and sidding was replaced in 2020. In terms of amenities, this home is conveniently located close to schools, bus stops, grocery stores, and parks. This means that essential services and recreational opportunities are just minutes away, adding to the convenience and quality of life in this neighborhood. This home won't last long, so book your showing today !!
Location
Province AB
County Calgary
Area Cal Zone Ne
Zoning R-1N
Direction W
Rooms
Other Rooms 1
Basement See Remarks
Interior
Interior Features No Smoking Home
Heating Forced Air
Cooling None
Flooring Carpet, Laminate
Appliance Electric Stove, Refrigerator, Washer/Dryer
Laundry Common Area
Exterior
Garage Off Street
Garage Description Off Street
Fence Partial
Community Features Playground, Schools Nearby
Roof Type Asphalt Shingle
Porch Front Porch
Lot Frontage 7.78
Parking Type Off Street
Total Parking Spaces 4
Building
Lot Description Back Lane, Front Yard
Foundation Poured Concrete
Architectural Style 2 Storey
Level or Stories Two
Structure Type Vinyl Siding
Others
Restrictions Restrictive Covenant
Ownership Private
Read Less
GET MORE INFORMATION





