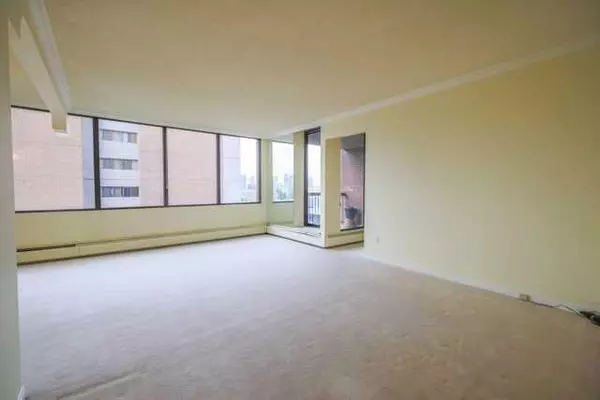For more information regarding the value of a property, please contact us for a free consultation.
330 26 AVE SW #805 Calgary, AB T2S 2T3
Want to know what your home might be worth? Contact us for a FREE valuation!

Our team is ready to help you sell your home for the highest possible price ASAP
Key Details
Sold Price $405,000
Property Type Condo
Sub Type Apartment
Listing Status Sold
Purchase Type For Sale
Square Footage 1,238 sqft
Price per Sqft $327
Subdivision Mission
MLS® Listing ID A2165667
Sold Date 10/10/24
Style High-Rise (5+)
Bedrooms 1
Full Baths 1
Half Baths 1
Condo Fees $1,038/mo
Originating Board Calgary
Year Built 1977
Annual Tax Amount $2,552
Tax Year 2024
Property Description
Welcome to the esteemed Roxboro House! This beautiful building is perched on the banks of the Elbow River offering extensive walking paths and also situated in Mission, a hub of shopping and well noted restaurants. A stone's throw from the Stampede grounds. Enjoy this 1238 square foot, 1 bedroom and den suite on the 8 th floor. This property has been lovingly cared for and ready for you to re-imagine it's beauty. You can greet your guests in the large foyer to start, then invite them into the bright living room with floor to ceiling north facing windows. This L shaped space includes a lovely area for your dining room with two built-in floor to ceiling buffet / cabinets. The kitchen is well appointed with up to date appliances, plentiful cabinets, a pantry cupboard and separate eating bar. Down the hall, with access also from the living room is the den which is large enough to accommodate a pull-out couch for guests (or a murphy bed). The den includes additional custom cabinetry and overlooks the balcony. There is a lovely 2 piece bathroom, complete with laundry, across the hall from the den. Down a little further and you will enter the king sized primary bedroom. Large furniture? No problem, this room is massive and is completed by two double closets and another custom cabinet. This space is finished off with a 4 piece ensuite. Bring your own creative ideas on how you can bring this much loved home to life! Roxboro House also offers a multitude of amenities including an indoor pool and hot tub, sauna, fitness area, card room, workshop, a guest suite and a beautiful expansive patio area that includes a barbeque for residents. Get to know your neighbours at social events; coffee party, wine and cheese and the book club A storage locker is also included with this wonderful home as well as parking in the heated parkade. Security is top notch here with personnel on duty 24/7. Don't miss this opportunity to live your best life at Roxboro House!
Location
Province AB
County Calgary
Area Cal Zone Cc
Zoning C-COR1 f4.5h46
Direction S
Interior
Interior Features Closet Organizers, Crown Molding, No Animal Home, No Smoking Home, Soaking Tub, Storage
Heating Hot Water
Cooling Central Air
Flooring Carpet, Ceramic Tile
Appliance Dishwasher, Dryer, Electric Stove, Microwave Hood Fan, Refrigerator, Washer
Laundry In Unit
Exterior
Parking Features Parkade
Garage Description Parkade
Community Features Park, Shopping Nearby, Sidewalks, Street Lights
Amenities Available Fitness Center, Guest Suite, Indoor Pool, Recreation Facilities, Spa/Hot Tub, Workshop
Porch Balcony(s)
Exposure N
Total Parking Spaces 1
Building
Story 8
Architectural Style High-Rise (5+)
Level or Stories Single Level Unit
Structure Type Brick,Concrete
Others
HOA Fee Include Amenities of HOA/Condo,Common Area Maintenance,Electricity,Gas,Heat,Interior Maintenance,Maintenance Grounds,Parking,Professional Management,Reserve Fund Contributions,Security,Sewer,Snow Removal,Trash,Water
Restrictions Pets Not Allowed
Ownership Private
Pets Allowed No
Read Less




