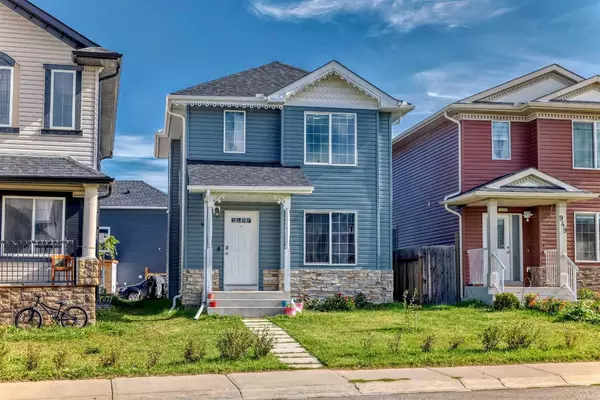For more information regarding the value of a property, please contact us for a free consultation.
953 Taradale DR NE Calgary, AB T3J0E7
Want to know what your home might be worth? Contact us for a FREE valuation!

Our team is ready to help you sell your home for the highest possible price ASAP
Key Details
Sold Price $525,500
Property Type Single Family Home
Sub Type Detached
Listing Status Sold
Purchase Type For Sale
Square Footage 1,278 sqft
Price per Sqft $411
Subdivision Taradale
MLS® Listing ID A2167105
Sold Date 10/09/24
Style 2 Storey
Bedrooms 3
Full Baths 1
Half Baths 1
Originating Board Calgary
Year Built 2007
Annual Tax Amount $2,993
Tax Year 2024
Lot Size 3,110 Sqft
Acres 0.07
Property Description
FIRST TIME HOME BUYERS, INVESTERS ALERT-LOWEST PRICE SINGLE DETACHED FAMILY HOME IN TARADLE COMMUNITY.
$1000/-PRICE REDUCED !! Welcome to this stunning family home nestled in a family-friendly community, offering a serene and safe environment for your loved ones. This stunning 2-storey, 2007 built family home is located within the desirable community of TARADALE NE Calgary within walking distance of the mosque, school, and various other amenities as well. This bright & sunny home consists of a BRIGHT OPEN LIVING SPACE perfect for morning breakfast, lunch and dinner together with family. Heading few steps inside, you will be amazed with Neat & Clean huge living area accommodating families and friends with great comforts and ease & Your positive first impression will be reinforced when you step inside and can appreciate the fabulous open concept layout leading to Kitchen with Big Pantry & with open wide dining area beside the Huge Living Area. Half Bathroom in the main living area makes the highest level of comfortability for all age groups. Going up to main floor, you will find a MASTER BEDROOM that opens to Hallway with BIG WALK IN CLOSET getting in plenty of light for whole day time. Upstairs you are greeted with a full bathroom and reasonable size TWO MORE BEDROOMS, each one having CLOSET. Step out back into your Partially Fenced Sun Facing Backyard where you can BBQ & entertain, or sit back and relax on the well maintained Firepit offering an amazing spot to enjoy your morning coffee or evening drinks with family and friends. The undeveloped basement waits for your creative touch to adds further value on its own as it has a lot of Potential to accommodate to build one to two bed rooms basement with great ease & comforts of two big windows. This house is close to all the amenities like grocery stores, schools, medical offices, restaurants, registry etc. and only a few mins drive to the Calgary Airport and has a great access to Stoney Trail and Deerfoot Trail. Don’t Forget to Consider the Location in the desirable and peaceful community of Taradale as this home is within walking distance of 2 high school, 2 junior schools, Martindale LRT, saddle town LRT, dog park, parks, banks, grocery stores, Tim Hortons, Gurudwara, commercial plaza, shopping, and public transportation. With easy access 7 minutes to airport, 20 minutes to downtown and major roadways, including Stoney Trail, Hwy 1 and McKnight Boulevard, commuting around the city is a breeze. Don't miss this opportunity to make this home your dream houses. This house is truly incredible so call your favorite realtor to book the showing as this beautiful house won't last longer owing at this gorgeous home today! Hurry and book a showing!
Location
Province AB
County Calgary
Area Cal Zone Ne
Zoning R-1N
Direction W
Rooms
Basement Full, Unfinished
Interior
Interior Features High Ceilings, No Animal Home, No Smoking Home, Pantry, Walk-In Closet(s)
Heating Forced Air, Natural Gas
Cooling Other
Flooring Laminate
Appliance Dishwasher, Dryer, Electric Stove, Range Hood, Refrigerator, Washer, Window Coverings
Laundry In Basement
Exterior
Garage Off Street, On Street
Garage Description Off Street, On Street
Fence Fenced, Partial
Community Features Park, Playground, Schools Nearby, Shopping Nearby, Sidewalks, Street Lights
Roof Type Asphalt Shingle
Porch None
Lot Frontage 25.53
Parking Type Off Street, On Street
Total Parking Spaces 2
Building
Lot Description Back Yard, Street Lighting, Rectangular Lot
Foundation Poured Concrete
Architectural Style 2 Storey
Level or Stories Two
Structure Type Stone,Vinyl Siding,Wood Frame
Others
Restrictions None Known
Ownership Private
Read Less
GET MORE INFORMATION





