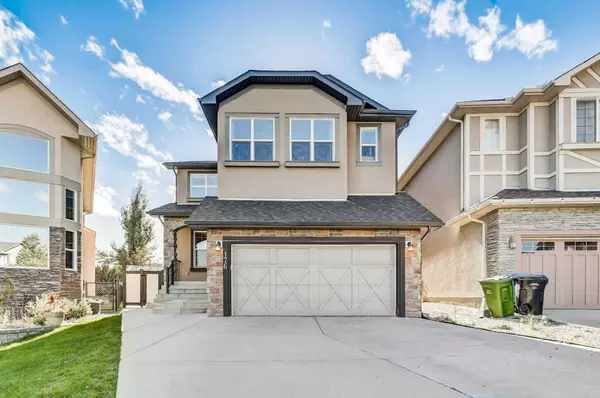For more information regarding the value of a property, please contact us for a free consultation.
176 Sherwood Rise NW Calgary, AB T3R 1P7
Want to know what your home might be worth? Contact us for a FREE valuation!

Our team is ready to help you sell your home for the highest possible price ASAP
Key Details
Sold Price $945,000
Property Type Single Family Home
Sub Type Detached
Listing Status Sold
Purchase Type For Sale
Square Footage 2,661 sqft
Price per Sqft $355
Subdivision Sherwood
MLS® Listing ID A2169249
Sold Date 10/09/24
Style 2 Storey
Bedrooms 5
Full Baths 3
Half Baths 1
Originating Board Calgary
Year Built 2009
Annual Tax Amount $5,850
Tax Year 2024
Lot Size 8,126 Sqft
Acres 0.19
Property Description
Your Dream Home Awaits in Sherwood N.W., Calgary. This beautifully appointed two-storey home is nestled in a family-friendly cul-de-sac, backing onto a serene greenbelt and walking path.
It features five spacious bedrooms—four upstairs and one downstairs—an upgraded maple kitchen, and a low-maintenance backyard designed for outdoor enjoyment. Rich hardwood floors and 9-foot ceilings welcome you into the open-concept main floor, perfect for family living and entertaining. The dining room is accentuated by a stunning three-sided stone fireplace, while the sun-drenched family room boasts large windows and built-in cabinets. The gourmet kitchen includes a large island, granite countertops, stainless steel appliances, and a walk-through pantry. Upstairs, the owner’s retreat primary bedroom features a generous walk-in closet and a luxurious ensuite with a soaker tub and brand new rain shower. A bonus room located between the primary and children's bedrooms, all three full baths showcase granite counters and tile floors. The finished lower level offers a fifth bedroom, a bathroom with an oversized shower, and a games/rec room with a bar area. Enjoy a fully fenced and landscaped pie-shaped backyard, complete with a TREX composite deck and stone patio, each with natural gas lines. This home is just minutes from Beacon Hill shopping and Costco, with easy access to Stoney Trail. Welcome home!!!
Location
Province AB
County Calgary
Area Cal Zone N
Zoning R-G
Direction N
Rooms
Other Rooms 1
Basement Finished, Full
Interior
Interior Features Bar, Breakfast Bar, Built-in Features, Ceiling Fan(s), Central Vacuum, Granite Counters, Kitchen Island, Pantry
Heating Central, Natural Gas
Cooling Central Air
Flooring Ceramic Tile, Hardwood
Fireplaces Number 1
Fireplaces Type Dining Room, Family Room, Gas, Three-Sided
Appliance Bar Fridge, Built-In Electric Range, Built-In Oven, Central Air Conditioner, Dishwasher, Garage Control(s), Garburator, Range Hood, Satellite TV Dish, Washer/Dryer, Window Coverings
Laundry Main Level
Exterior
Garage Double Garage Attached
Garage Spaces 4.0
Garage Description Double Garage Attached
Fence Fenced
Community Features None
Roof Type Asphalt Shingle
Porch Deck
Lot Frontage 21.29
Parking Type Double Garage Attached
Exposure N
Total Parking Spaces 4
Building
Lot Description Back Yard, Beach, Cul-De-Sac, Low Maintenance Landscape, Greenbelt, No Neighbours Behind, Reverse Pie Shaped Lot, Landscaped
Foundation Poured Concrete
Architectural Style 2 Storey
Level or Stories Two
Structure Type Stucco,Wood Frame
Others
Restrictions None Known
Tax ID 95303708
Ownership Private
Read Less
GET MORE INFORMATION





