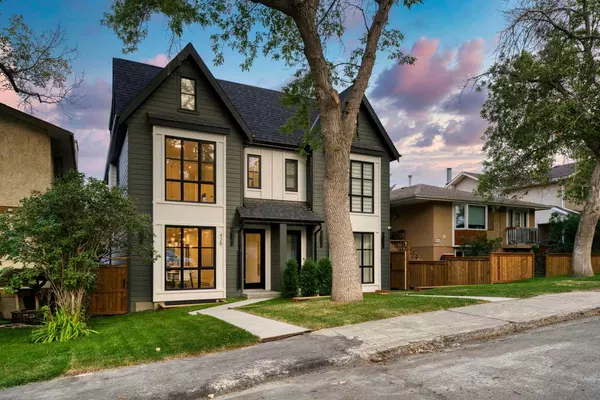For more information regarding the value of a property, please contact us for a free consultation.
429 11A ST NE Calgary, AB T2E 4P2
Want to know what your home might be worth? Contact us for a FREE valuation!

Our team is ready to help you sell your home for the highest possible price ASAP
Key Details
Sold Price $1,079,900
Property Type Single Family Home
Sub Type Semi Detached (Half Duplex)
Listing Status Sold
Purchase Type For Sale
Square Footage 1,973 sqft
Price per Sqft $547
Subdivision Bridgeland/Riverside
MLS® Listing ID A2159793
Sold Date 10/09/24
Style 3 Storey,Side by Side
Bedrooms 4
Full Baths 4
Half Baths 1
Originating Board Calgary
Year Built 2024
Tax Year 2024
Lot Size 2,450 Sqft
Acres 0.06
Property Description
BRAND NEW LUXURY BUILD | UNOBSTRUCTED DOWNTOWN VIEWS | FRONTING ONTO A GREEN SPACE | QUALITY CRAFTSMANSHIP | HIGH-END UPGRADES | CENTRAL AIR CONDITIONING | 4 BEDROOMS | 3 BEDROOMS ALL WITH THEIR OWN EN-SUITES | SPA-LIKE MASTER SUITE | FINISHED BASEMENT | WET BAR | WEST-FACING BACKYARD | DOUBLE DETACHED GARAGE | TREELINED STREET | VERY WALKABLE INNER-CITY COMMUNITY! Absolutely stunning brand new home on a quiet treeline street across from a park with unobstructed downtown views! Incredible upgrades, quality craftsmanship and attention to detail are evident the moment you step foot inside this elegant home boasting soaring ceilings, wide plank hardwood floors, designer lighting, cleverly integrated storage, built-in speakers, central air conditioning and an exceptional floor plan that flows naturally. Sunshine streams in from oversized windows into the dining room creating an airy space for family meals and entertaining. Calling all aspiring chefs, the custom kitchen is the epitome of high-end luxury, a stunning mix of style and function featuring full-height cabinets, an oversized fridge, a gas cooktop, stone countertops and a large waterfall edge island for everyone to gather around. A gorgeous floor-to-ceiling surround fireplace flanked by windows provides an exquisite focal point in the living room with a relaxing atmosphere. A mudroom with built-ins adds to your convenience as does the beautiful powder room. The upper level primary bedroom is a true owners retreat boasting oversized patio slider doors and an expansive balcony encouraging peaceful morning coffees and evening beverages with those incredible downtown views as the backdrop. Further adding to the luxuriousness is a huge custom closet and a lavish ensuite with a dual vanity, a deep soaker tub and an oversized rain shower. Both additional bedrooms each have their own ensuite for ultimate privacy! There’s even a lower level bonus room for unwinding or enjoying family movie and games nights. Additional gathering space is found in the rec room in the finished basement with a stylish wet bar for easy drink and snack refills. A 4th bedroom and another full bathroom are also on this level. Soak up the sunshine in the west-facing backyard privately nestled behind the double detached garage. Incredibly located mere steps to the quaint shops, award-winning restaurants and charming cafes throughout trendy Bridgeland. An easy bike or walk takes you to the LRT Station, downtown, the East Village, the tranquil river pathways and much more! Schools and several parks including the always popular Murdoch Park are also within walking distance as are the summer farmer’s market and the countless additional amenities along Edmonton Trail. You simply won’t find a better inner-city location!
Location
Province AB
County Calgary
Area Cal Zone Cc
Zoning R-C2
Direction E
Rooms
Other Rooms 1
Basement Finished, Full
Interior
Interior Features Built-in Features, Chandelier, Closet Organizers, Double Vanity, High Ceilings, Kitchen Island, No Animal Home, No Smoking Home, Open Floorplan, Soaking Tub, Stone Counters, Storage, Wet Bar, Wired for Sound
Heating Forced Air, Natural Gas
Cooling Central Air
Flooring Carpet, Hardwood, Tile
Fireplaces Number 1
Fireplaces Type Gas, Living Room
Appliance Built-In Oven, Dishwasher, Dryer, Gas Cooktop, Refrigerator, Washer
Laundry Sink
Exterior
Garage Double Garage Detached
Garage Spaces 2.0
Garage Description Double Garage Detached
Fence Fenced
Community Features Park, Playground, Schools Nearby, Shopping Nearby, Walking/Bike Paths
Roof Type Asphalt Shingle
Porch Balcony(s), Deck
Lot Frontage 22.28
Parking Type Double Garage Detached
Total Parking Spaces 2
Building
Lot Description Back Lane, Back Yard, Landscaped, Views
Foundation Poured Concrete
Architectural Style 3 Storey, Side by Side
Level or Stories Three Or More
Structure Type Composite Siding
New Construction 1
Others
Restrictions Restrictive Covenant
Ownership Private
Read Less
GET MORE INFORMATION





