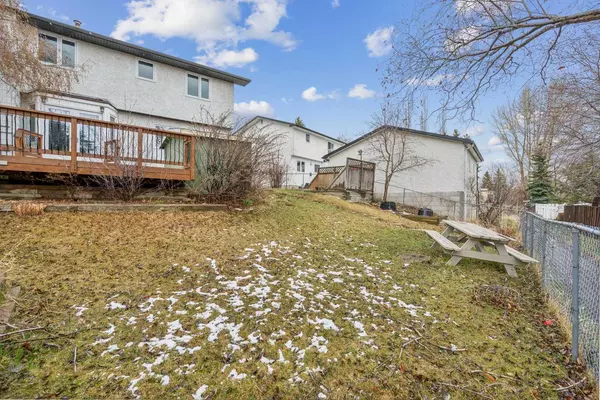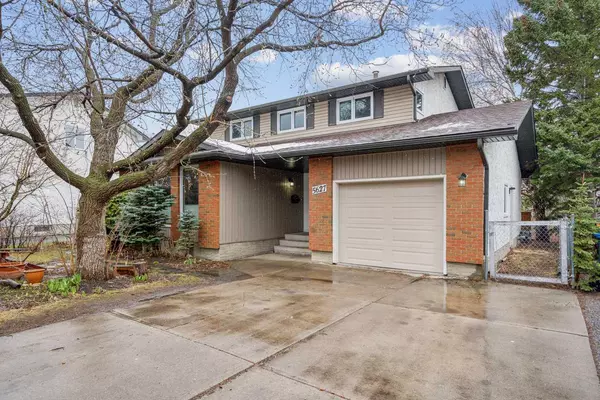For more information regarding the value of a property, please contact us for a free consultation.
5627 Dalcastle Rise NW Calgary, AB T3A 2A5
Want to know what your home might be worth? Contact us for a FREE valuation!

Our team is ready to help you sell your home for the highest possible price ASAP
Key Details
Sold Price $723,000
Property Type Single Family Home
Sub Type Detached
Listing Status Sold
Purchase Type For Sale
Square Footage 1,865 sqft
Price per Sqft $387
Subdivision Dalhousie
MLS® Listing ID A2154686
Sold Date 10/09/24
Style 2 Storey
Bedrooms 5
Full Baths 3
Half Baths 1
Originating Board Calgary
Year Built 1974
Annual Tax Amount $4,784
Tax Year 2023
Lot Size 7,297 Sqft
Acres 0.17
Property Description
This meticulously maintained 2-storey, 5-bedroom home is nestled on a serene, tree-lined street in Dalhousie. Boasting a renovated kitchen featuring Legacy cabinets, abundant granite counter space, a spacious pantry, and stainless steel appliances, it's perfect for culinary enthusiasts. The kitchen seamlessly flows into the inviting living room, illuminated by a wall of west-facing windows and anchored by a cozy wood-burning fireplace. Natural light floods the front family room, complemented by another wall of windows and providing access to the full-sized dining area. Upstairs, the king-sized master bedroom delights with an upgraded 3pc ensuite, generous closets, and ample windows. Three additional full-sized bedrooms share a well-appointed 4pc main bathroom. The finished basement offers versatility with a recreational room, a fifth bedroom (with a non-egress window), and a renovated 3pc bathroom. Outside, an expansive backyard and cedar deck create a tranquil retreat amidst a park-like setting. Additional features include an oversized single attached garage, main floor laundry, mudroom, and storage shed. Don't miss out on the opportunity to schedule your viewing today and experience the comfort and peace of mind!
Location
Province AB
County Calgary
Area Cal Zone Nw
Zoning R-C1
Direction E
Rooms
Other Rooms 1
Basement Finished, Full
Interior
Interior Features No Animal Home, No Smoking Home
Heating Forced Air, Natural Gas
Cooling None
Flooring Carpet, Ceramic Tile, Hardwood
Fireplaces Number 1
Fireplaces Type Wood Burning
Appliance Dishwasher, Dryer, Electric Stove, Garage Control(s), Garburator, Microwave, Refrigerator, Washer, Window Coverings
Laundry Main Level
Exterior
Parking Features Single Garage Attached
Garage Spaces 1.0
Garage Description Single Garage Attached
Fence Fenced
Community Features Shopping Nearby
Roof Type Asphalt Shingle
Porch Deck
Lot Frontage 51.61
Exposure E
Total Parking Spaces 5
Building
Lot Description Landscaped, Rectangular Lot
Foundation Poured Concrete
Architectural Style 2 Storey
Level or Stories Two
Structure Type Brick,Stucco,Wood Frame
Others
Restrictions Utility Right Of Way
Ownership Private
Read Less




