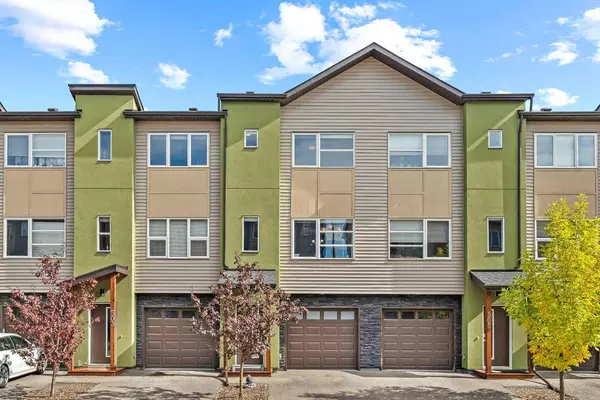For more information regarding the value of a property, please contact us for a free consultation.
2461 Baysprings Link SW #504 Airdrie, AB T4B 4C6
Want to know what your home might be worth? Contact us for a FREE valuation!

Our team is ready to help you sell your home for the highest possible price ASAP
Key Details
Sold Price $406,900
Property Type Townhouse
Sub Type Row/Townhouse
Listing Status Sold
Purchase Type For Sale
Square Footage 1,346 sqft
Price per Sqft $302
Subdivision Baysprings
MLS® Listing ID A2168049
Sold Date 10/08/24
Style 3 Storey
Bedrooms 2
Full Baths 2
Half Baths 1
Condo Fees $268
Originating Board Calgary
Year Built 2016
Annual Tax Amount $2,153
Tax Year 2024
Lot Size 982 Sqft
Acres 0.02
Property Description
A beautifully designed and meticulously maintained 3-storey row townhouse that offers contemporary living in the desirable
Bay Springs community. With 2 bedrooms, 2.5 baths, and a sleek, open-concept layout, this home is perfect for those seeking a modern lifestyle.
Upon entry, you’re welcomed by a heated, walk-out garage, providing direct access to the outdoors. This garage isn’t just for parking—it also
features a versatile office area, ideal for working from home or as an extra storage nook. The main floor offers functional utility space and
ensures seamless access between your vehicle and home, all while staying cozy during the colder months.The second floor is a bright, open-
concept living area that is perfect for both entertaining and daily living. The modern kitchen is adorned with stunning quartz countertops, sleek
cabinetry, and generous counter space for meal prep. The kitchen effortlessly flows into the dining and living areas, designed for convenience and
connection. Large windows with premium Hunter Douglas blinds provide both style and privacy, filling the space with natural light while allowing
for full control of your environment. Step outside to the spacious balcony for fresh air and relaxation, with room for outdoor seating or gardening.
Plus, enjoy year-round comfort with central air conditioning on this level. On the top level, you’ll discover two generously sized bedrooms, each
with its own luxurious 4-piece ensuite bathroom. The primary bedroom includes a spacious walk-in closet, providing plenty of storage for your
wardrobe and personal items. The second bedroom is equally impressive, offering comfort and privacy with its own ensuite. Just steps from your door, you can enjoy the beautiful community gazebo, a perfect spot for a peaceful stroll or to gather with neighbors. The townhouse’s
location within the Bay Springs community offers easy access to nearby parks, schools, and walking paths, making it a great choice for families
and those who love the outdoors. This stunning townhouse is move-in ready, complete with modern finishes, air conditioning, a heated garage,
and a functional floor plan designed for convenience. Don’t miss your chance to own this incredible home in a vibrant community. Schedule your
private viewing today!
Location
Province AB
County Airdrie
Zoning R4
Direction NE
Rooms
Other Rooms 1
Basement None
Interior
Interior Features Quartz Counters, Storage, Walk-In Closet(s)
Heating High Efficiency
Cooling Central Air
Flooring Carpet, Ceramic Tile, Hardwood
Appliance Central Air Conditioner, Dishwasher, Dryer, Electric Stove, Garage Control(s), Microwave, Microwave Hood Fan, Refrigerator, Washer, Window Coverings
Laundry Laundry Room, Upper Level
Exterior
Garage Concrete Driveway, Oversized, Single Garage Attached
Garage Spaces 1.0
Garage Description Concrete Driveway, Oversized, Single Garage Attached
Fence None
Community Features Park, Playground, Shopping Nearby, Sidewalks, Street Lights
Amenities Available Park, Playground
Roof Type Asphalt
Porch Balcony(s)
Parking Type Concrete Driveway, Oversized, Single Garage Attached
Total Parking Spaces 2
Building
Lot Description Few Trees
Foundation Poured Concrete
Architectural Style 3 Storey
Level or Stories Three Or More
Structure Type Vinyl Siding
Others
HOA Fee Include Common Area Maintenance,Insurance,Maintenance Grounds,Professional Management,Reserve Fund Contributions,Snow Removal,Trash
Restrictions Pet Restrictions or Board approval Required
Tax ID 93066014
Ownership Private
Pets Description Restrictions
Read Less
GET MORE INFORMATION





