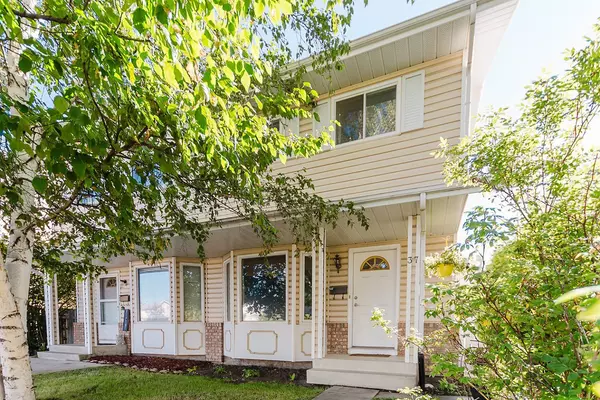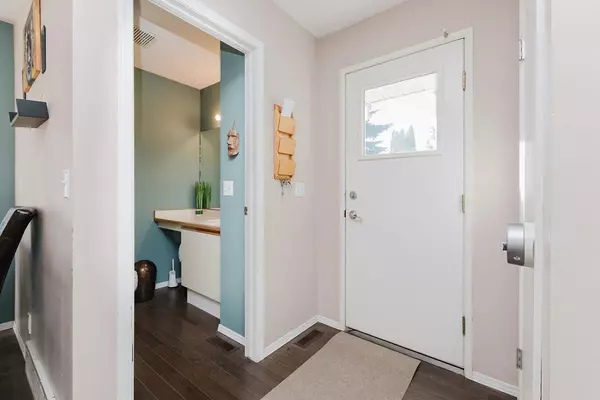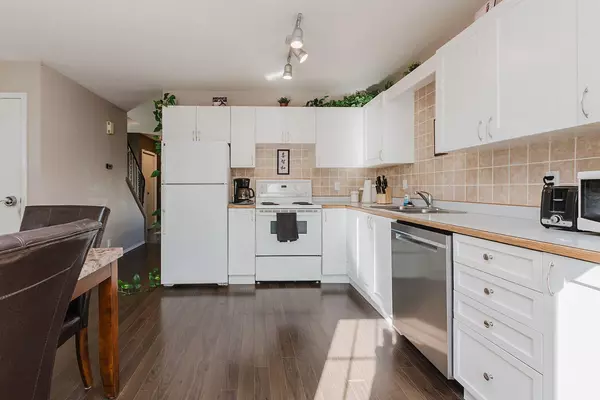For more information regarding the value of a property, please contact us for a free consultation.
37 Kirsch Close Red Deer, AB T4P 3M5
Want to know what your home might be worth? Contact us for a FREE valuation!

Our team is ready to help you sell your home for the highest possible price ASAP
Key Details
Sold Price $285,000
Property Type Single Family Home
Sub Type Semi Detached (Half Duplex)
Listing Status Sold
Purchase Type For Sale
Square Footage 1,088 sqft
Price per Sqft $261
Subdivision Kentwood East
MLS® Listing ID A2161634
Sold Date 10/08/24
Style 2 Storey,Side by Side
Bedrooms 4
Full Baths 2
Half Baths 1
Originating Board Central Alberta
Year Built 1992
Annual Tax Amount $2,029
Tax Year 2024
Lot Size 3,012 Sqft
Acres 0.07
Property Description
Welcome Home to this lovely 2 story half duplex in Kentwood East. This home has 4 bedrooms and 2 1/2 baths and features a beautiful fenced and landscaped oasis back yard with south east exposure. Morning coffee is a must on the deck on sunny days. Another unique feature is a paved parking pad for 2 vehicles to park off street, very handy in a cul-de-sac. The main floor has and eat in kitchen space and living room both with bay windows and laminate flooring. A powder room completes this level. Three of the four bedrooms are on the upper level with a four piece bath. In the basement there's the surprise of a wet bar that could easily be turned into a suite for your folks if that's something that appeals to your living situation. There is a 3 piece bath, bedroom and laundry on this level. Did I mention there are no condo fees?
Location
Province AB
County Red Deer
Zoning R1A
Direction NW
Rooms
Basement Finished, Full
Interior
Interior Features No Smoking Home
Heating Forced Air, Natural Gas
Cooling None
Flooring Carpet, Laminate
Appliance Dishwasher, Electric Stove, Refrigerator, Washer/Dryer
Laundry In Basement
Exterior
Parking Features Alley Access, Off Street, Parking Pad
Garage Description Alley Access, Off Street, Parking Pad
Fence Fenced
Community Features Other
Roof Type Asphalt Shingle
Porch Deck
Lot Frontage 18.0
Exposure NW
Total Parking Spaces 2
Building
Lot Description Back Lane, Back Yard, Cul-De-Sac, Fruit Trees/Shrub(s), Front Yard, Lawn, Irregular Lot, Landscaped, Street Lighting, Pie Shaped Lot, Treed
Foundation Poured Concrete
Architectural Style 2 Storey, Side by Side
Level or Stories Two
Structure Type Vinyl Siding,Wood Frame
Others
Restrictions None Known
Tax ID 91595002
Ownership Private
Read Less




