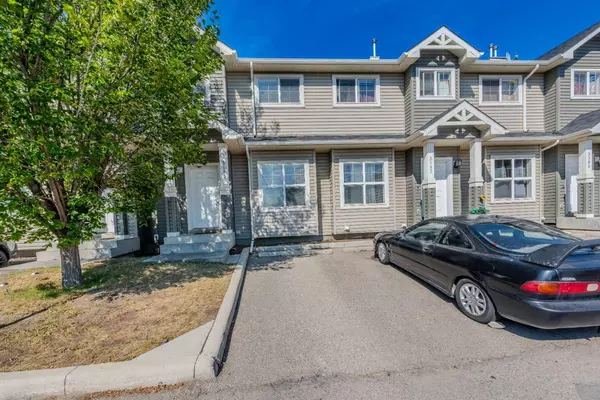For more information regarding the value of a property, please contact us for a free consultation.
111 Tarawood LN NE #3902 Calgary, AB T3J5B9
Want to know what your home might be worth? Contact us for a FREE valuation!

Our team is ready to help you sell your home for the highest possible price ASAP
Key Details
Sold Price $395,000
Property Type Townhouse
Sub Type Row/Townhouse
Listing Status Sold
Purchase Type For Sale
Square Footage 1,177 sqft
Price per Sqft $335
Subdivision Taradale
MLS® Listing ID A2163468
Sold Date 10/08/24
Style 2 Storey
Bedrooms 3
Full Baths 2
Half Baths 1
Condo Fees $300
Originating Board Calgary
Year Built 2007
Annual Tax Amount $1,754
Tax Year 2024
Lot Size 1,431 Sqft
Acres 0.03
Property Description
OPEN HOUSE TODAY SEP 21 - 10.00AM to 12.00PM. Welcome to this beautiful Town House with 3 Bedrooms, 2/1 Bathrooms, just steps away from Saddletowne LRT Train Station, Chalo Fresh Co, Bus Stop, Nelson Mandela and Taradale Schools & many more. On the main level, you'll find a spacious living area flooded with natural light from large windows, complemented by a decent-sized dining area. The kitchen is generously appointed with ample storage space and expansive countertops, perfect for preparing meals and entertaining guests. Upstairs, the great-sized master bedroom features a Full ensuite bath, walk-in closet, while two other bedrooms share a common 3-piece bathroom. The spacious unfinished basement awaits your ideas for development. This townhouse is ideal for a growing family or as an investment property, offering versatility and comfort. Parking is conveniently located at the front of the house for easy access. Situated in the amenity-rich community of Taradale in Northeast Calgary, this home won't last long. Book your showings today and seize the opportunity to make this beautiful property your own!
Location
Province AB
County Calgary
Area Cal Zone Ne
Zoning M-1 d75
Direction S
Rooms
Other Rooms 1
Basement Full, Unfinished
Interior
Interior Features Ceiling Fan(s), No Animal Home, No Smoking Home, Open Floorplan, Track Lighting, Vinyl Windows
Heating Forced Air, Natural Gas
Cooling None
Flooring Carpet, Laminate
Appliance Dishwasher, Electric Range, Range Hood, Refrigerator, Washer/Dryer, Window Coverings
Laundry In Basement
Exterior
Garage Stall
Garage Description Stall
Fence Partial
Community Features Park, Playground, Schools Nearby, Shopping Nearby, Sidewalks, Street Lights
Amenities Available Parking, Playground, Snow Removal, Trash, Visitor Parking
Roof Type Asphalt Shingle
Porch Deck, Front Porch
Lot Frontage 17.91
Parking Type Stall
Exposure S
Total Parking Spaces 1
Building
Lot Description Back Yard, Street Lighting
Foundation Poured Concrete
Architectural Style 2 Storey
Level or Stories Two
Structure Type Concrete,Vinyl Siding,Wood Frame
Others
HOA Fee Include Common Area Maintenance,Insurance,Parking,Professional Management,Reserve Fund Contributions,Snow Removal,Trash
Restrictions None Known
Ownership Private
Pets Description Call
Read Less
GET MORE INFORMATION





