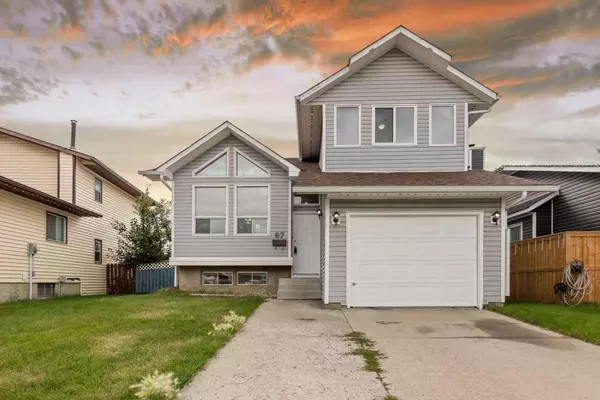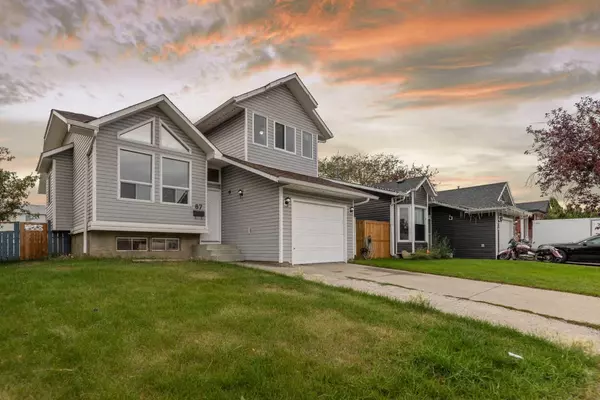For more information regarding the value of a property, please contact us for a free consultation.
67 tararidge PL NE Calgary, AB T3J 2R5
Want to know what your home might be worth? Contact us for a FREE valuation!

Our team is ready to help you sell your home for the highest possible price ASAP
Key Details
Sold Price $571,000
Property Type Single Family Home
Sub Type Detached
Listing Status Sold
Purchase Type For Sale
Square Footage 1,458 sqft
Price per Sqft $391
Subdivision Taradale
MLS® Listing ID A2163382
Sold Date 10/08/24
Style 2 Storey
Bedrooms 4
Full Baths 2
Originating Board Calgary
Year Built 1985
Annual Tax Amount $3,252
Tax Year 2024
Lot Size 4,477 Sqft
Acres 0.1
Property Description
Welcome to this stunning, unique two-storey split home, impeccably maintained and ready for you to move in. With a total of 4 bedrooms and 2 bathrooms, this property offers a refreshing and spacious floor plan. Located in a quiet cul-de-sac, the home features. Bright and Spacious Layout: Enjoy the gleaming hardwood floors, vaulted ceilings, and the charm of built-in china cabinets in the semi-formal dining room. Inviting Family Spaces: The 3rd level walk-out includes a generous family room with a cozy wood-burning fireplace and sliding doors that open to a large 3.6m x 4.3m partially covered deck, perfect for relaxing and overlooking the good-sized backyard with RV parking. Fully Finished Basement: Entertain in style with an impressive bar in the basement’s entertainment/family room, alongside a 4th bedroom and ample storage space. Convenient Location: Close to all amenities, making it a practical and comfortable choice for modern living. Pride of ownership is evident throughout this immaculate home. It’s a pleasure to show and even more delightful to own!
Location
Province AB
County Calgary
Area Cal Zone Ne
Zoning R-1
Direction E
Rooms
Basement Finished, Full
Interior
Interior Features Ceiling Fan(s), High Ceilings
Heating Forced Air
Cooling None
Flooring Carpet
Fireplaces Number 1
Fireplaces Type Gas
Appliance Dishwasher, Electric Stove, Garage Control(s), Range Hood, Refrigerator
Laundry Main Level
Exterior
Garage Single Garage Attached
Garage Spaces 1.0
Garage Description Single Garage Attached
Fence Fenced
Community Features Schools Nearby, Shopping Nearby
Roof Type Asphalt Shingle
Porch None
Lot Frontage 40.91
Parking Type Single Garage Attached
Total Parking Spaces 2
Building
Lot Description Rectangular Lot
Foundation Poured Concrete
Architectural Style 2 Storey
Level or Stories Two
Structure Type Concrete
Others
Restrictions None Known
Ownership Private
Read Less
GET MORE INFORMATION





