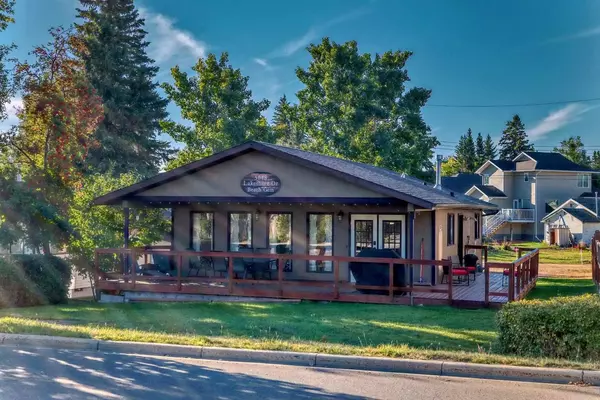For more information regarding the value of a property, please contact us for a free consultation.
5048 Lakeshore DR Sylvan Lake, AB T5S1A9
Want to know what your home might be worth? Contact us for a FREE valuation!

Our team is ready to help you sell your home for the highest possible price ASAP
Key Details
Sold Price $540,000
Property Type Single Family Home
Sub Type Detached
Listing Status Sold
Purchase Type For Sale
Square Footage 1,010 sqft
Price per Sqft $534
Subdivision Cottage Area
MLS® Listing ID A2167457
Sold Date 10/08/24
Style Bungalow
Bedrooms 3
Full Baths 1
Originating Board Central Alberta
Year Built 1988
Annual Tax Amount $3,832
Tax Year 2024
Lot Size 6,500 Sqft
Acres 0.15
Lot Dimensions 6500
Property Description
This BEACH GEM is only steps away from the Sylvan Lake Beachfront! With plenty of rustic charm, this property makes for both a great summer getaway or a cozy year-round home! Walk through the doors of this home and be greeted with lots of natural light filling the 10 foot vaulted ceilings of the spacious living room. With an Open Concept design, the seamless transition between the Living Room, Dining Room and Kitchen make entertaining easy. Spacious Laundry room, three generous sized bedrooms and a four piece bathroom with jacuzzi and separate shower. Perfectly added features of the wall mouldings, trim and doors showcase the details in this property. With the extra insulation to the crawl space and the pellet stove allows for reduced heating bills for the winter season. This oversized 6500 square foot yard with 8X10 shed and room for future garage development. Your outdoor entertaining needs will be met with the spacious front deck and gas BBQ or enjoy the backyard with its own firepit area. Across the street takes you to the promenade that leads you to the heart of Sylvan Lake with the amenities of restaurants, parks, sandy beaches and lake access.
Location
Province AB
County Red Deer County
Zoning R5
Direction NE
Rooms
Basement Crawl Space, See Remarks
Interior
Interior Features Ceiling Fan(s)
Heating Forced Air, Natural Gas, Pellet Stove
Cooling None
Flooring Ceramic Tile, Hardwood
Fireplaces Number 1
Fireplaces Type Pellet Stove
Appliance Dishwasher, Microwave, Refrigerator, Stove(s), Washer/Dryer, Water Softener, Window Coverings
Laundry Laundry Room
Exterior
Parking Features Off Street, Parking Pad
Garage Description Off Street, Parking Pad
Fence Partial
Community Features Fishing, Golf, Lake, Park, Playground, Pool, Schools Nearby, Shopping Nearby, Sidewalks, Street Lights, Walking/Bike Paths
Roof Type Asphalt Shingle
Porch Deck, Front Porch
Lot Frontage 50.0
Exposure NE
Total Parking Spaces 2
Building
Lot Description Front Yard, Lawn
Foundation Perimeter Wall, Piling(s)
Architectural Style Bungalow
Level or Stories One
Structure Type Wood Frame
Others
Restrictions None Known
Tax ID 92488140
Ownership Private
Read Less
GET MORE INFORMATION





