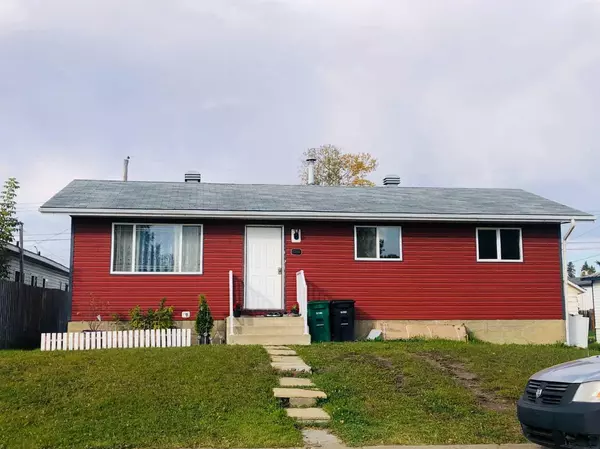For more information regarding the value of a property, please contact us for a free consultation.
9904 105 ST High Level, AB T0H 1Z0
Want to know what your home might be worth? Contact us for a FREE valuation!

Our team is ready to help you sell your home for the highest possible price ASAP
Key Details
Sold Price $178,000
Property Type Single Family Home
Sub Type Detached
Listing Status Sold
Purchase Type For Sale
Square Footage 960 sqft
Price per Sqft $185
MLS® Listing ID A2164284
Sold Date 10/07/24
Style Bungalow
Bedrooms 3
Full Baths 2
Originating Board Grande Prairie
Year Built 1977
Annual Tax Amount $2,122
Tax Year 2024
Lot Size 4,996 Sqft
Acres 0.11
Property Description
SO MANY UPGRADES!!! Imagine sipping your morning coffee and sitting on your great size private back decking while embracing the day ahead. This stunning, well cared for 3 bedroom home with bonus room downstairs is going to impress you from the inside - out!! This cute as a button home has received many great updates including upgraded windows, siding ,shingles and kitchen to name a few. Laminate flooring throughout the living room flowing down the hall and into the bedrooms . The wonderful eat-in kitchen ,features white and bright cabinetry with plenty of cabinet space and the perfectly placed eat-up huge island showcasing a wood countertop , The back door leading onto the deck overlooking the oversized yard for a fantastic garden spot, there are numerous garden sheds and is partially fenced. The bedrooms all have great sized closets and the main bath has received wonderful updates including a soaker tub . The lower level is finished with a 3 pc bath , a bonus room or just a space for your creative side of arts and crafts ,a great open area for movie nights with the family or a work-out area ? If you're looking for a fabulous home that has been incredibly cared for AND it's easy to live a car-free lifestyle , only a short walk away from shopping and the downtown core, this may just be the home you've been waiting for...
Location
Province AB
County Mackenzie County
Zoning R-2
Direction E
Rooms
Basement Full, Partially Finished
Interior
Interior Features Kitchen Island
Heating Forced Air
Cooling None
Flooring Laminate, Linoleum
Appliance Dishwasher, Dryer, Electric Stove, Refrigerator, Washer
Laundry In Basement
Exterior
Garage Parking Pad
Garage Description Parking Pad
Fence Partial
Community Features Schools Nearby, Shopping Nearby
Roof Type Asphalt Shingle
Porch Deck
Lot Frontage 49.22
Parking Type Parking Pad
Total Parking Spaces 2
Building
Lot Description Back Lane, Back Yard, Front Yard, Landscaped
Foundation Poured Concrete
Architectural Style Bungalow
Level or Stories One
Structure Type Vinyl Siding
Others
Restrictions None Known
Tax ID 56260156
Ownership Private
Read Less
GET MORE INFORMATION





