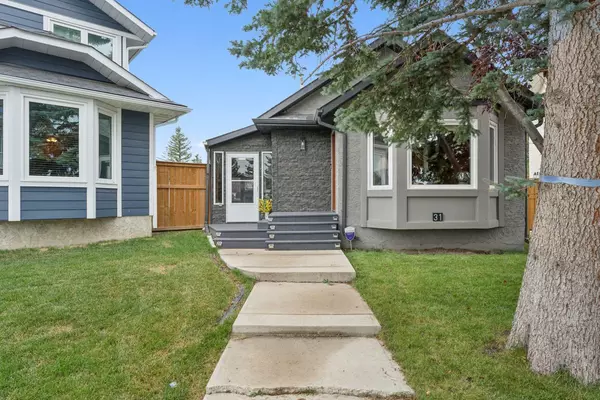For more information regarding the value of a property, please contact us for a free consultation.
31 Tararidge CT NE Calgary, AB T3J2P9
Want to know what your home might be worth? Contact us for a FREE valuation!

Our team is ready to help you sell your home for the highest possible price ASAP
Key Details
Sold Price $580,000
Property Type Single Family Home
Sub Type Detached
Listing Status Sold
Purchase Type For Sale
Square Footage 1,054 sqft
Price per Sqft $550
Subdivision Taradale
MLS® Listing ID A2159330
Sold Date 10/06/24
Style 4 Level Split
Bedrooms 4
Full Baths 1
Half Baths 1
Originating Board Calgary
Year Built 1986
Annual Tax Amount $3,136
Tax Year 2024
Lot Size 6,888 Sqft
Acres 0.16
Property Description
Welcome to this exceptional four-level split home, where every detail has been thoughtfully upgraded for modern living. This fully developed four-bedroom residence features luxurious granite countertops, soft-close cupboards, gorgeous hardwood floors and newer windows that flood the home with natural light. Enjoy the convenience of Hunter Douglas remote-controlled blinds in the kitchen, adding a touch of elegance and ease to your everyday routine.
The expansive pie-shaped lot offers a beautifully landscaped garden, complete with underground sprinklers for both the front and backyard, ensuring a lush, vibrant outdoor space .
The real showstopper is the 30 x 30 oversized garage—a mechanic's dream—equipped with 220 wiring, welding plugs, a metal beam with a winch, epoxy floors, and a 40-foot RV pad secured by swinging metal gates. Whether you're a car enthusiast or simply need space for your projects, this garage has you covered.
With two storage sheds, a newer roof, and a tranquil cul-de-sac location, this home offers both quiet living and practicality. Experience the perfect blend of indoor comfort and outdoor living in this must-see property!
Location
Province AB
County Calgary
Area Cal Zone Ne
Zoning R-2
Direction SE
Rooms
Basement Finished, Full
Interior
Interior Features Central Vacuum, Granite Counters, Kitchen Island, No Animal Home, No Smoking Home, Open Floorplan, See Remarks, Stone Counters
Heating Forced Air
Cooling None
Flooring Carpet, Hardwood, Laminate
Fireplaces Number 1
Fireplaces Type Gas
Appliance Dishwasher, Gas Stove, Microwave, Range Hood, Refrigerator, Washer/Dryer, Window Coverings
Laundry Lower Level
Exterior
Garage 220 Volt Wiring, Alley Access, Double Garage Detached, Garage Door Opener, Garage Faces Rear, Gated, Heated Garage, Insulated, Oversized, Paved, Secured, See Remarks
Garage Spaces 2.0
Garage Description 220 Volt Wiring, Alley Access, Double Garage Detached, Garage Door Opener, Garage Faces Rear, Gated, Heated Garage, Insulated, Oversized, Paved, Secured, See Remarks
Fence Fenced
Community Features Park, Playground, Schools Nearby, Sidewalks, Street Lights, Walking/Bike Paths
Roof Type Asphalt Shingle
Porch Patio, Side Porch
Lot Frontage 21.1
Parking Type 220 Volt Wiring, Alley Access, Double Garage Detached, Garage Door Opener, Garage Faces Rear, Gated, Heated Garage, Insulated, Oversized, Paved, Secured, See Remarks
Exposure SE
Total Parking Spaces 2
Building
Lot Description Back Lane, Back Yard, Corner Lot, Cul-De-Sac, Front Yard, Lawn, Garden, Landscaped, Level, Underground Sprinklers, Pie Shaped Lot, See Remarks
Foundation Poured Concrete
Architectural Style 4 Level Split
Level or Stories 4 Level Split
Structure Type Stucco,Wood Frame
Others
Restrictions None Known
Ownership Private
Read Less
GET MORE INFORMATION





