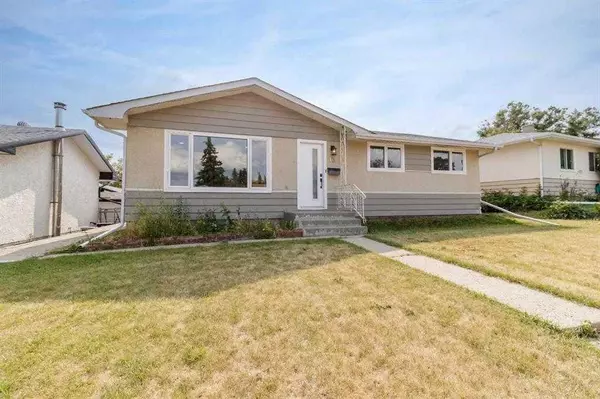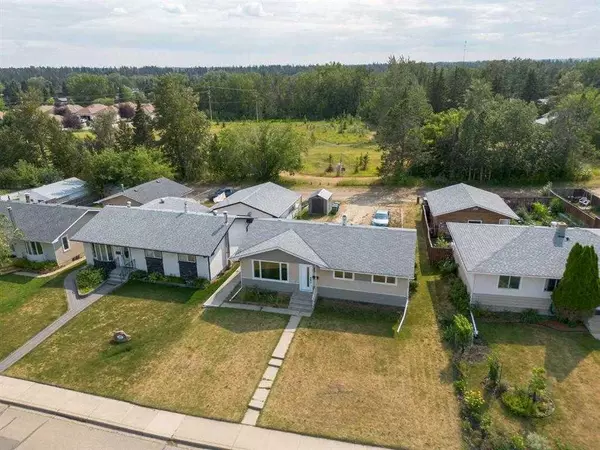For more information regarding the value of a property, please contact us for a free consultation.
13 Otterbury AVE Red Deer, AB T4N4Z8
Want to know what your home might be worth? Contact us for a FREE valuation!

Our team is ready to help you sell your home for the highest possible price ASAP
Key Details
Sold Price $322,500
Property Type Single Family Home
Sub Type Detached
Listing Status Sold
Purchase Type For Sale
Square Footage 1,064 sqft
Price per Sqft $303
Subdivision Oriole Park
MLS® Listing ID A2166157
Sold Date 10/05/24
Style Bungalow
Bedrooms 3
Full Baths 1
Originating Board Central Alberta
Year Built 1964
Annual Tax Amount $2,424
Tax Year 2024
Lot Size 6,096 Sqft
Acres 0.14
Property Description
Welcome to this amazing bungalow with a backyard which leads to a green trail, keeps you motivated for morning walks. This renovated house is ready to move in. It comes with 3 bedrooms and a 3-piece bathroom upstairs. The bedrooms have good space and windows for ventilation. The main level has a living room with ample space and a big window for day light, floors are maintained well and a spacious kitchen to cook delicious food. The kitchen was redesigned with a modern look with enough cabinets for storage. The basement is spacious, has the laundry system and sufficient lights can also be developed accordingly when needed. Again, plenty of space in the back of the house to park vehicles, plant trees and enjoy the sunshine. Located in a quiet neighborhood and close to amenities, bower pond, golf club, green space.
Location
Province AB
County Red Deer
Zoning R1
Direction NE
Rooms
Basement None
Interior
Interior Features Bookcases, Closet Organizers, No Animal Home, No Smoking Home, Pantry, Storage, Vinyl Windows
Heating Forced Air
Cooling None
Flooring Concrete, Laminate, Tile
Appliance Dishwasher, Electric Stove, Microwave Hood Fan, Refrigerator, Washer/Dryer
Laundry In Basement
Exterior
Garage Off Street, Parking Pad, RV Access/Parking
Garage Description Off Street, Parking Pad, RV Access/Parking
Fence None
Community Features Park, Playground, Schools Nearby, Sidewalks
Roof Type Asphalt
Porch None
Lot Frontage 50.0
Parking Type Off Street, Parking Pad, RV Access/Parking
Total Parking Spaces 2
Building
Lot Description Back Lane, Back Yard, Backs on to Park/Green Space, Front Yard, Garden, No Neighbours Behind, Private
Foundation Poured Concrete
Architectural Style Bungalow
Level or Stories One
Structure Type Concrete,Stucco,Wood Siding
Others
Restrictions None Known
Tax ID 91270213
Ownership Private
Read Less
GET MORE INFORMATION





