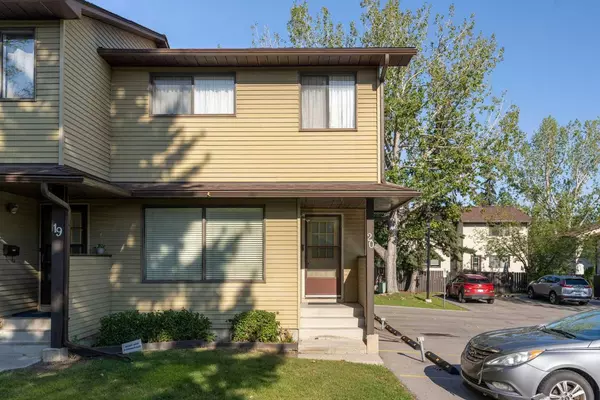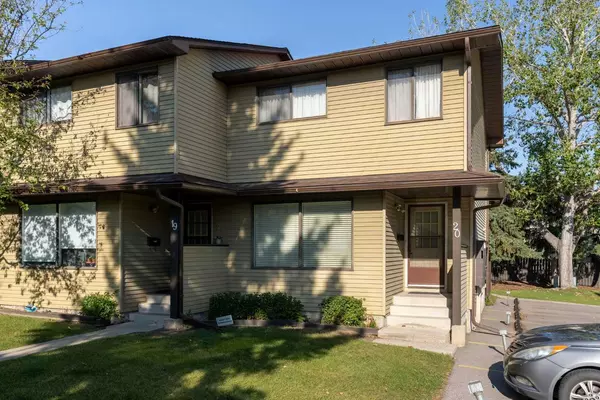For more information regarding the value of a property, please contact us for a free consultation.
380 Bermuda DR NW #20 Calgary, AB T3K 2B2
Want to know what your home might be worth? Contact us for a FREE valuation!

Our team is ready to help you sell your home for the highest possible price ASAP
Key Details
Sold Price $385,000
Property Type Townhouse
Sub Type Row/Townhouse
Listing Status Sold
Purchase Type For Sale
Square Footage 1,128 sqft
Price per Sqft $341
Subdivision Beddington Heights
MLS® Listing ID A2167085
Sold Date 10/05/24
Style 2 Storey
Bedrooms 3
Full Baths 1
Half Baths 1
Condo Fees $305
Originating Board Calgary
Year Built 1980
Annual Tax Amount $1,624
Tax Year 2024
Property Description
Attention all investors and first-time home buyers! This affordable townhouse is looking for its new owner. Situated in a prime location, this end unit features a fully fenced backyard shaded by mature trees, convenient visitor parking nearby, and pleasant walking paths just outside the gate. The thoughtfully designed floor plan offers a spacious living area with a formal dining room that leads into the kitchen. The kitchen provides ample cupboard space and room for a breakfast table. Upstairs, the primary bedroom boasts his and her closets, west-facing windows for plenty of natural light, and enough space for a large bedroom set. Additionally, there are two other good-sized bedrooms down the hall. The lower level offers a flexible space that could be used as a projection room or a kid's playroom, as well as a large storage room next to the laundry area. This property is conveniently located near public and Catholic schools, shopping areas, and parks, with easy access to Deerfoot, Centre Street, and various transit routes. Come and see why this Beddington Townhome is the perfect starter home – you'll love living here!
Location
Province AB
County Calgary
Area Cal Zone N
Zoning M-CG d44
Direction E
Rooms
Basement Finished, Full
Interior
Interior Features Laminate Counters, Storage
Heating Forced Air
Cooling None
Flooring Carpet, Linoleum
Appliance Dishwasher, Dryer, Electric Stove, Range Hood, Refrigerator, Washer
Laundry In Basement
Exterior
Parking Features Asphalt, Assigned, Parking Lot, See Remarks, Stall
Garage Description Asphalt, Assigned, Parking Lot, See Remarks, Stall
Fence Fenced
Community Features Park, Playground, Schools Nearby, Shopping Nearby, Sidewalks, Walking/Bike Paths
Amenities Available Other, Park, Parking, Snow Removal, Trash, Visitor Parking
Roof Type Asphalt Shingle
Porch Patio
Exposure E
Total Parking Spaces 1
Building
Lot Description Back Yard, Few Trees, Front Yard
Foundation Poured Concrete
Architectural Style 2 Storey
Level or Stories Two
Structure Type Vinyl Siding,Wood Frame
Others
HOA Fee Include Amenities of HOA/Condo,Common Area Maintenance,Insurance,Maintenance Grounds,Professional Management,Trash
Restrictions Board Approval,Utility Right Of Way
Ownership Private
Pets Allowed Restrictions
Read Less




